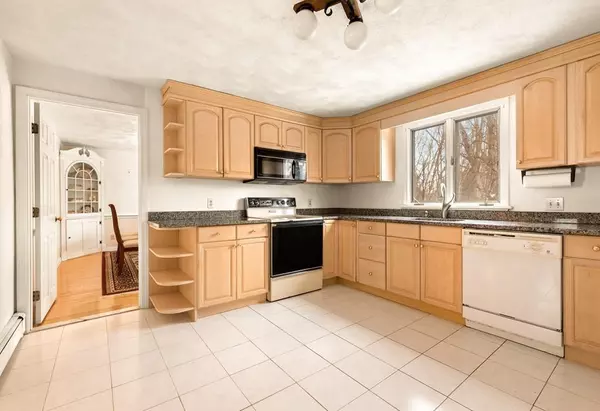$599,900
$599,900
For more information regarding the value of a property, please contact us for a free consultation.
28 Duggan Rd Acton, MA 01720
4 Beds
3.5 Baths
2,787 SqFt
Key Details
Sold Price $599,900
Property Type Single Family Home
Sub Type Single Family Residence
Listing Status Sold
Purchase Type For Sale
Square Footage 2,787 sqft
Price per Sqft $215
MLS Listing ID 72613592
Sold Date 04/15/20
Style Colonial
Bedrooms 4
Full Baths 3
Half Baths 1
Year Built 1976
Annual Tax Amount $10,034
Tax Year 2019
Lot Size 0.520 Acres
Acres 0.52
Property Sub-Type Single Family Residence
Property Description
Spacious and well maintained home with two parcels of land ready for its new owner! Hardwood flooring and large windows make for a bright cheery environment. Two well-proportioned living rooms, both with fireplaces, give you ample room for entertaining. The kitchen features generous counter-top space, room for a table and chairs, and has direct access to the laundry, a half bath and garage. Upstairs the hardwood flooring continues throughout the four bedrooms, each with ample closet space. The master features an attached 3/4 bath. An additional full bathroom is conveniently located between the bedrooms. The enormous great room will certainly be a center-point for watching the big game, using as an office area or play room. This room has the space to do it all! Included off the great room are separate laundry hookups as well as a full bath. The walk out basement would be a great space for potential finishing to add even more space. Two car garage and plenty of parking!
Location
State MA
County Middlesex
Zoning R-2
Direction Please use GPS.
Rooms
Family Room Flooring - Hardwood, Cable Hookup
Basement Full, Unfinished
Primary Bedroom Level Second
Dining Room Flooring - Hardwood, Balcony - Exterior, Lighting - Pendant
Kitchen Flooring - Stone/Ceramic Tile
Interior
Interior Features Bathroom - Full, Bathroom - 3/4, Bathroom - With Shower Stall, Great Room, Bathroom
Heating Baseboard, Oil
Cooling None
Flooring Tile, Vinyl, Hardwood, Flooring - Wood
Fireplaces Number 2
Fireplaces Type Family Room, Living Room
Appliance Range, Dishwasher, Microwave, Refrigerator, Oil Water Heater, Utility Connections for Electric Range, Utility Connections for Electric Dryer
Laundry Electric Dryer Hookup, Washer Hookup, First Floor
Exterior
Garage Spaces 2.0
Utilities Available for Electric Range, for Electric Dryer, Washer Hookup
Roof Type Shingle
Total Parking Spaces 4
Garage Yes
Building
Foundation Concrete Perimeter
Sewer Private Sewer
Water Public
Architectural Style Colonial
Others
Acceptable Financing Contract
Listing Terms Contract
Read Less
Want to know what your home might be worth? Contact us for a FREE valuation!

Our team is ready to help you sell your home for the highest possible price ASAP
Bought with Talib Hussain • Keller Williams Elite - Sharon





