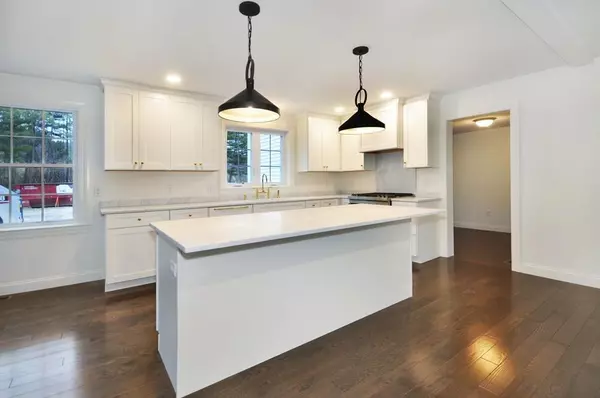$918,929
$799,900
14.9%For more information regarding the value of a property, please contact us for a free consultation.
32 Elm Street Acton, MA 01720
5 Beds
4 Baths
3,100 SqFt
Key Details
Sold Price $918,929
Property Type Single Family Home
Sub Type Single Family Residence
Listing Status Sold
Purchase Type For Sale
Square Footage 3,100 sqft
Price per Sqft $296
Subdivision Four Winds Farm
MLS Listing ID 72490230
Sold Date 04/09/20
Style Farmhouse
Bedrooms 5
Full Baths 3
Half Baths 2
HOA Fees $25/ann
HOA Y/N true
Year Built 1800
Tax Year 2019
Lot Size 1.610 Acres
Acres 1.61
Property Sub-Type Single Family Residence
Property Description
Own a piece of West Acton history while enjoying everything new construction has to offer! Visit the site now and you'll see the original farmhouse. The builder will be keeping the front of the main house and tearing down the additions that were put on over the years. THEN, he'll be adding his own gorgeous addition with a two car garage and brand new energy-efficient systems. Next, the fun begins: come help us design your kitchen and bathrooms, choose your fixtures, flooring and wall colors and make this home truly yours. Incredible location, nearly across the street from the Douglas and Gates Elementary schools and less than a mile to the main Acton Boxborough school campus and West Acton Village with all it has to offer (including ice cream!). Don't miss this opportunity, make your appointment to visit today and be in before the holidays. Early 2020 delivery. Original fireplaces are decorative, not operational, and can be framed/plastered in.
Location
State MA
County Middlesex
Area West Acton
Zoning Res
Direction Arlington or Central to Elm.
Rooms
Basement Full, Unfinished
Primary Bedroom Level Second
Dining Room Flooring - Hardwood
Kitchen Flooring - Hardwood
Interior
Interior Features Bathroom - Half, Study, Bathroom, Finish - Cement Plaster
Heating Forced Air, Natural Gas
Cooling Central Air
Flooring Tile, Carpet, Hardwood, Flooring - Wall to Wall Carpet, Flooring - Stone/Ceramic Tile
Fireplaces Number 5
Appliance Range, Dishwasher, Microwave, Gas Water Heater, Tank Water Heaterless, Utility Connections for Electric Range, Utility Connections for Electric Oven, Utility Connections for Electric Dryer
Laundry Flooring - Stone/Ceramic Tile, Electric Dryer Hookup, Washer Hookup, First Floor
Exterior
Exterior Feature Professional Landscaping
Garage Spaces 2.0
Community Features Public Transportation, Shopping, Park, Walk/Jog Trails, Stable(s), Golf, Laundromat, Bike Path, Conservation Area, Highway Access, House of Worship, Public School, T-Station
Utilities Available for Electric Range, for Electric Oven, for Electric Dryer, Washer Hookup
Roof Type Shingle
Total Parking Spaces 4
Garage Yes
Building
Lot Description Level
Foundation Concrete Perimeter, Stone
Sewer Private Sewer
Water Public
Architectural Style Farmhouse
Schools
Elementary Schools Choice Of 6
Middle Schools Rj Grey
High Schools Abrhs
Others
Senior Community false
Read Less
Want to know what your home might be worth? Contact us for a FREE valuation!

Our team is ready to help you sell your home for the highest possible price ASAP
Bought with Susan Lee • Hammond Residential Real Estate





