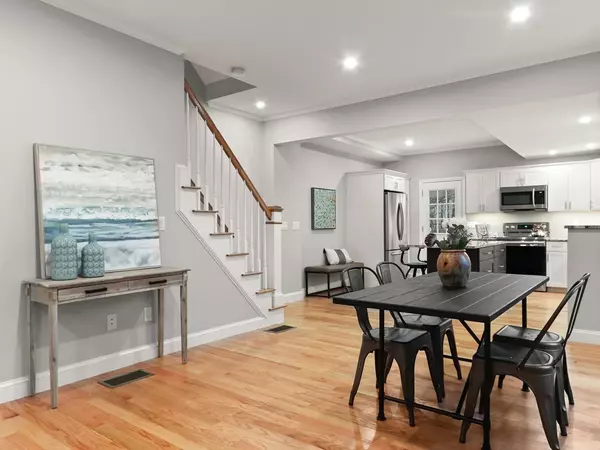$525,000
$535,000
1.9%For more information regarding the value of a property, please contact us for a free consultation.
12-14 Main Street #12 Woburn, MA 01801
3 Beds
2.5 Baths
1,500 SqFt
Key Details
Sold Price $525,000
Property Type Condo
Sub Type Condominium
Listing Status Sold
Purchase Type For Sale
Square Footage 1,500 sqft
Price per Sqft $350
MLS Listing ID 72606104
Sold Date 04/14/20
Bedrooms 3
Full Baths 2
Half Baths 1
HOA Fees $210/mo
HOA Y/N true
Year Built 1880
Annual Tax Amount $4,618
Tax Year 2018
Lot Size 0.276 Acres
Acres 0.28
Property Sub-Type Condominium
Property Description
What is not to love about this newly renovated three-level townhouse? Almost 1500 SF of living space with 3 bedrooms, 2.5 baths and enormous exclusive yard located on the Woburn/Winchester town line. The first floor is open concept, ideal for entertaining and also includes a half bath. The second floor consists of the master bedroom/bath with an additional bedroom, full bath and laundry. There is also a bedroom on the third level. This townhouse boasts beautiful red oak floors throughout, high ceilings, stainless steel appliances and granite countertops. Spray foam insulation from top to bottom and has a high efficiency, 1 zone, variable-regulating HVAC system. Private basement for plenty of storage and 2 car parking. Minutes to scenic Horn Pond where you can bike, rollerblade, walk your dog and go fishing! Close to Winchester Center/Commuter Rail, Whole Foods, medical facilities and restaurants, this is a commuter's dream! Quality workmanship and perfect location! Come take a look!
Location
State MA
County Middlesex
Zoning Res
Direction Use GPS, Winchester town line
Rooms
Primary Bedroom Level Second
Interior
Heating Forced Air, Natural Gas
Cooling Central Air
Flooring Wood
Appliance Range, Dishwasher, Disposal, Microwave, Refrigerator, Electric Water Heater, Utility Connections for Electric Oven
Laundry Second Floor, In Unit
Exterior
Fence Security
Community Features Public Transportation, Park, Walk/Jog Trails, Golf, Medical Facility, Bike Path
Utilities Available for Electric Oven
Roof Type Shingle
Total Parking Spaces 2
Garage No
Building
Story 3
Sewer Public Sewer
Water Public
Read Less
Want to know what your home might be worth? Contact us for a FREE valuation!

Our team is ready to help you sell your home for the highest possible price ASAP
Bought with Tom Sheehan • Compass






