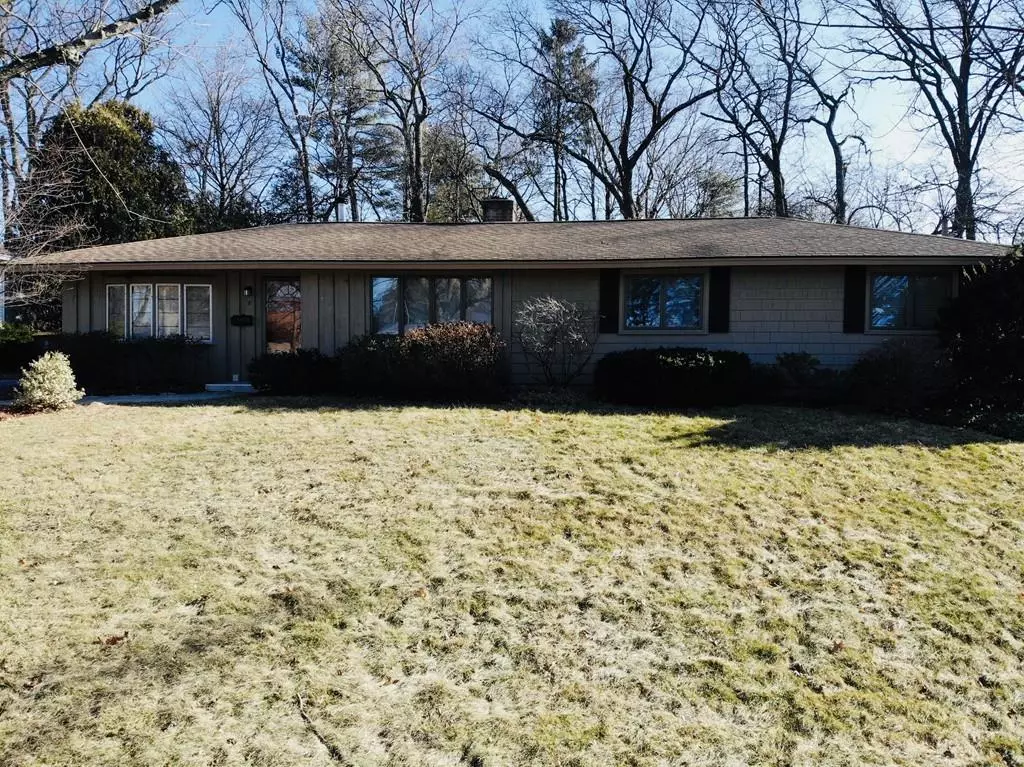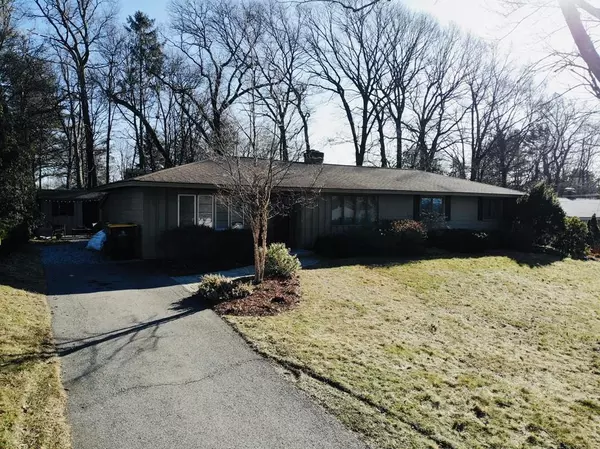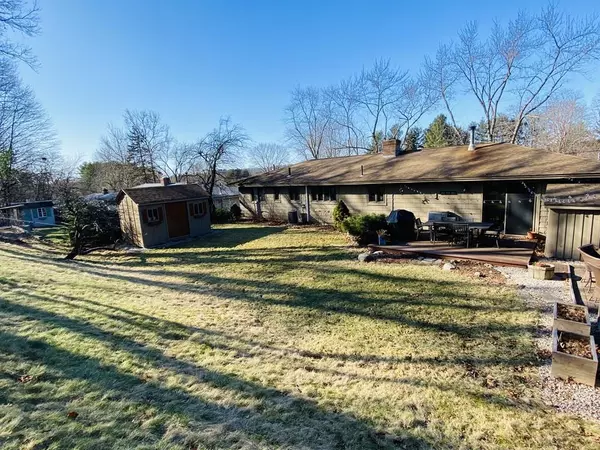$430,000
$419,900
2.4%For more information regarding the value of a property, please contact us for a free consultation.
8 Saybrook Rd Framingham, MA 01701
3 Beds
1.5 Baths
1,452 SqFt
Key Details
Sold Price $430,000
Property Type Single Family Home
Sub Type Single Family Residence
Listing Status Sold
Purchase Type For Sale
Square Footage 1,452 sqft
Price per Sqft $296
MLS Listing ID 72626755
Sold Date 04/15/20
Style Ranch
Bedrooms 3
Full Baths 1
Half Baths 1
Year Built 1957
Annual Tax Amount $5,556
Tax Year 2020
Lot Size 0.270 Acres
Acres 0.27
Property Sub-Type Single Family Residence
Property Description
OPEN HOUSE CANCELED. OFFER ACCEPTED. Exceptional details throughout, this gracious ranch home offers formal entertaining areas and abundant living space. Large family room has sliders leading to a nice back yard with 16x12 wood deck and 10x10 patio for outside fun and 2 good sized sheds for extra storages. Open concept living room, dining room and kitchen offers a brick wall with granite breakfast bar and plenty of cabinets. Newer windows, roof and heating system. Central air in 2012. Easy access to major routes and malls. It won't last!!!
Location
State MA
County Middlesex
Zoning R-1
Direction Foster Dr or Cherry St to Saybrook Rd
Rooms
Family Room Flooring - Laminate, Exterior Access
Primary Bedroom Level First
Dining Room Flooring - Laminate
Kitchen Flooring - Stone/Ceramic Tile
Interior
Heating Baseboard, Radiant, Oil
Cooling Central Air
Flooring Laminate
Fireplaces Number 1
Fireplaces Type Living Room
Appliance Oven, Dishwasher, Disposal, Countertop Range, Refrigerator, Tank Water Heater, Utility Connections for Electric Range, Utility Connections for Electric Oven, Utility Connections for Electric Dryer
Laundry Washer Hookup
Exterior
Exterior Feature Storage
Community Features Public Transportation, Shopping, Tennis Court(s), Park, Walk/Jog Trails, Golf, Medical Facility, Laundromat, Conservation Area, Highway Access, House of Worship, Private School, Public School, T-Station, University
Utilities Available for Electric Range, for Electric Oven, for Electric Dryer, Washer Hookup
Roof Type Shingle
Total Parking Spaces 4
Garage No
Building
Foundation Concrete Perimeter
Sewer Public Sewer
Water Public
Architectural Style Ranch
Schools
Middle Schools Fms
High Schools Fhs
Read Less
Want to know what your home might be worth? Contact us for a FREE valuation!

Our team is ready to help you sell your home for the highest possible price ASAP
Bought with Angie Tibets • Shea Realty Group





