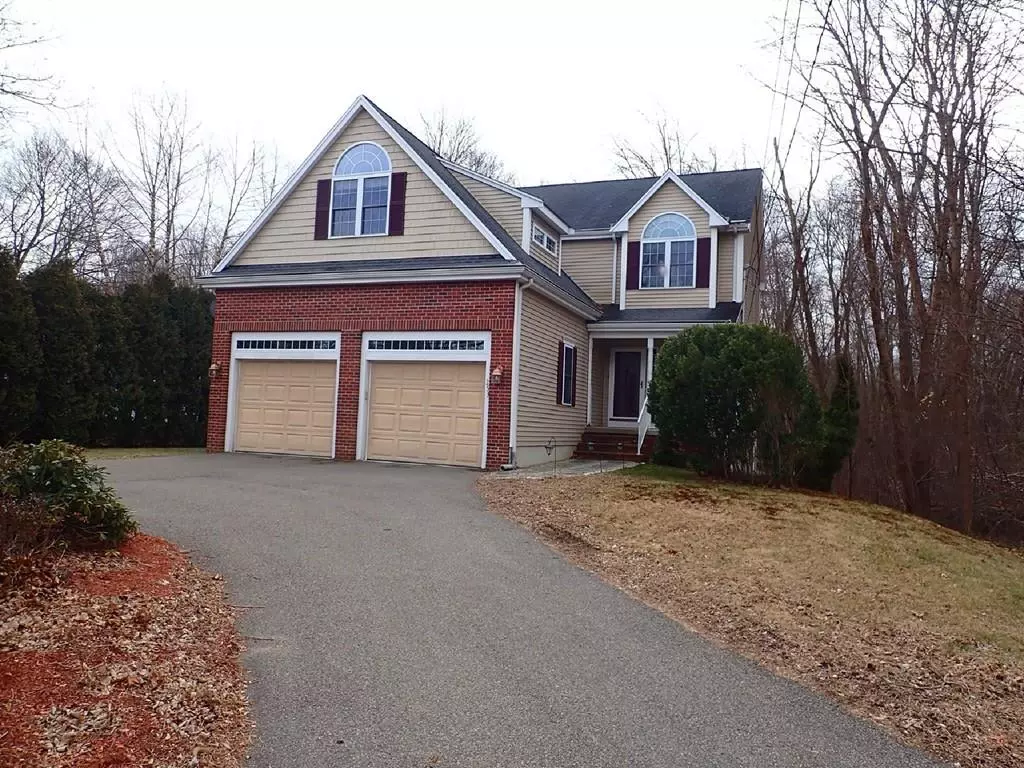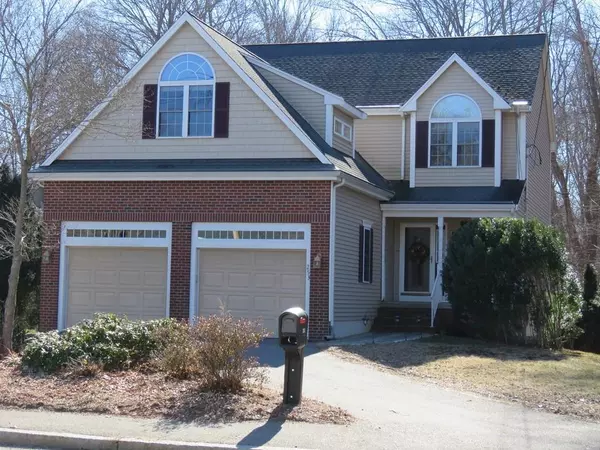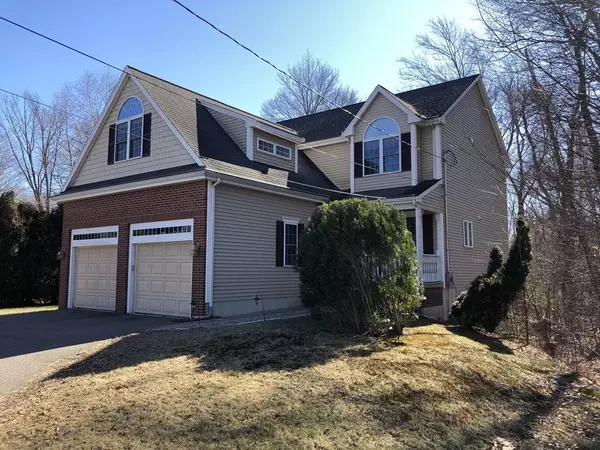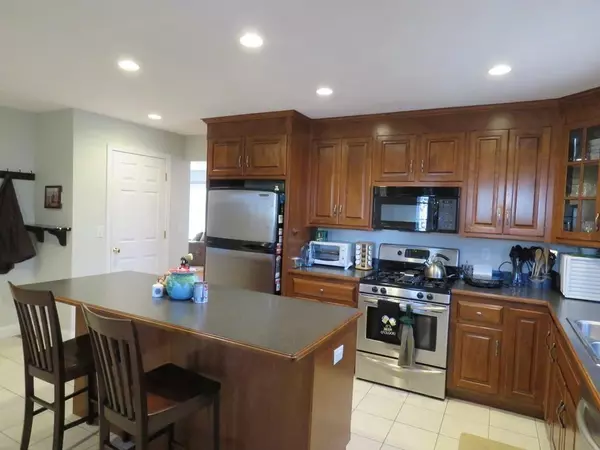$455,000
$469,000
3.0%For more information regarding the value of a property, please contact us for a free consultation.
253 Commonwealth Ave North Attleboro, MA 02763
4 Beds
3 Baths
2,304 SqFt
Key Details
Sold Price $455,000
Property Type Single Family Home
Sub Type Single Family Residence
Listing Status Sold
Purchase Type For Sale
Square Footage 2,304 sqft
Price per Sqft $197
MLS Listing ID 72620061
Sold Date 04/15/20
Style Colonial
Bedrooms 4
Full Baths 3
HOA Y/N false
Year Built 2004
Annual Tax Amount $6,424
Tax Year 2019
Lot Size 1.120 Acres
Acres 1.12
Property Sub-Type Single Family Residence
Property Description
Price reduced on this immaculate, spacious and well maintained 4 bedroom, 3 bath, 2300sf Colonial in North Attleboro. You'll have plenty of cabinet space and a center island with stainless steel appliances that will highlight your kitchen. Get cozy in the large carpeted living room with a beautiful, warm gas fireplace, this room has an added slider that opens up to a 12x16 deck. To complete the lower level there is an open dining room with hardwood floors and a full bath. Upstairs you will find another full bath with laundry, along with 4 bedrooms that include the large master suite, walk-in closet, a full bath with a relaxing whirlpool tub and full shower. The basement has a slider to the back yard, new Buderus boiler (2018), 200 amp service, radon midagation system, central air conditioning and plenty of room for storage and workshop. 2 Car attached garage with horseshoe driveway. Close to I95, I495 & I295 and minutes to Capron Park & Zoo and walking distance to Mason Field.
Location
State MA
County Bristol
Area Attleboro Falls
Zoning RES
Direction GPS friendly
Rooms
Basement Full, Walk-Out Access, Interior Entry, Radon Remediation System, Concrete, Unfinished
Primary Bedroom Level Second
Dining Room Ceiling Fan(s), Flooring - Wall to Wall Carpet, Balcony / Deck, Cable Hookup, Slider
Kitchen Closet, Flooring - Stone/Ceramic Tile, Countertops - Stone/Granite/Solid, Kitchen Island, Cabinets - Upgraded, Stainless Steel Appliances, Gas Stove
Interior
Heating Forced Air, Oil
Cooling Central Air, Dual
Flooring Tile, Carpet, Hardwood
Fireplaces Number 1
Fireplaces Type Dining Room
Appliance Range, Dishwasher, Disposal, Microwave, Refrigerator, Washer, Dryer, Oil Water Heater, Utility Connections for Gas Range, Utility Connections for Electric Dryer
Laundry Washer Hookup
Exterior
Exterior Feature Rain Gutters
Garage Spaces 2.0
Community Features Shopping, Park, Golf, Medical Facility, Highway Access, Public School
Utilities Available for Gas Range, for Electric Dryer, Washer Hookup
Roof Type Shingle
Total Parking Spaces 6
Garage Yes
Building
Lot Description Wooded
Foundation Concrete Perimeter
Sewer Public Sewer
Water Public
Architectural Style Colonial
Schools
Elementary Schools Pboe
Middle Schools Pboe
High Schools Pboe
Others
Acceptable Financing Assumable
Listing Terms Assumable
Read Less
Want to know what your home might be worth? Contact us for a FREE valuation!

Our team is ready to help you sell your home for the highest possible price ASAP
Bought with Jesse Leigh Malzone-Curran • LAER Realty Partners






