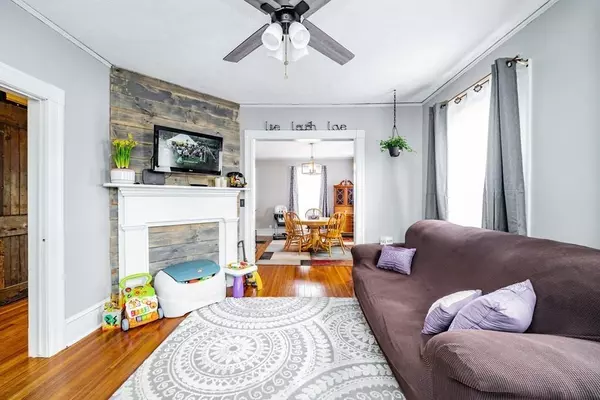$217,000
$222,900
2.6%For more information regarding the value of a property, please contact us for a free consultation.
55 Jefferson St Westfield, MA 01085
4 Beds
1.5 Baths
1,812 SqFt
Key Details
Sold Price $217,000
Property Type Single Family Home
Sub Type Single Family Residence
Listing Status Sold
Purchase Type For Sale
Square Footage 1,812 sqft
Price per Sqft $119
MLS Listing ID 72625384
Sold Date 04/13/20
Style Colonial
Bedrooms 4
Full Baths 1
Half Baths 1
HOA Y/N false
Year Built 1898
Annual Tax Amount $3,400
Tax Year 2019
Lot Size 8,712 Sqft
Acres 0.2
Property Sub-Type Single Family Residence
Property Description
Newly updated home within walking distance of downtown Westfield! Walk up the front steps of the wrap around porch to this beautiful home (trex decking 2017). Enter through the foyer and head into the bright and inviting living room with striking wood accent wall and mantle. The dining room offers a large space to host family meals and a built-in cabinet with an access panel that opens to the butler pantry. A spacious all new kitchen (2019) with sleek white cabinets, butcher block countertops, and stainless steel appliances has plenty of room to socialize with friends while cooking a delicious meal. A half bath with sliding barn door finishes the 1st floor. The 2nd floor offers 3 large bedrooms with newer carpeting (2018), a fourth bedroom that is currently used as an office, and a full bath with jetted tub. The 3rd floor walk up attic includes a finished room that could be used as an additional bedroom and tons of storage. A good size yard has plenty of space for children to play.
Location
State MA
County Hampden
Zoning RA
Direction Franklin St. to Charles St. to Jefferson St.
Rooms
Basement Full
Primary Bedroom Level Second
Dining Room Flooring - Hardwood
Kitchen Flooring - Stone/Ceramic Tile
Interior
Interior Features Entrance Foyer
Heating Forced Air
Cooling None
Flooring Tile, Carpet, Hardwood
Appliance Range, Dishwasher, Refrigerator, Washer, Dryer, Utility Connections for Gas Range
Laundry In Basement
Exterior
Community Features Public Transportation, Shopping, Park
Utilities Available for Gas Range
Total Parking Spaces 3
Garage No
Building
Lot Description Cleared, Level
Foundation Block, Brick/Mortar
Sewer Public Sewer
Water Public
Architectural Style Colonial
Read Less
Want to know what your home might be worth? Contact us for a FREE valuation!

Our team is ready to help you sell your home for the highest possible price ASAP
Bought with The BKaye Team • BKaye Realty





