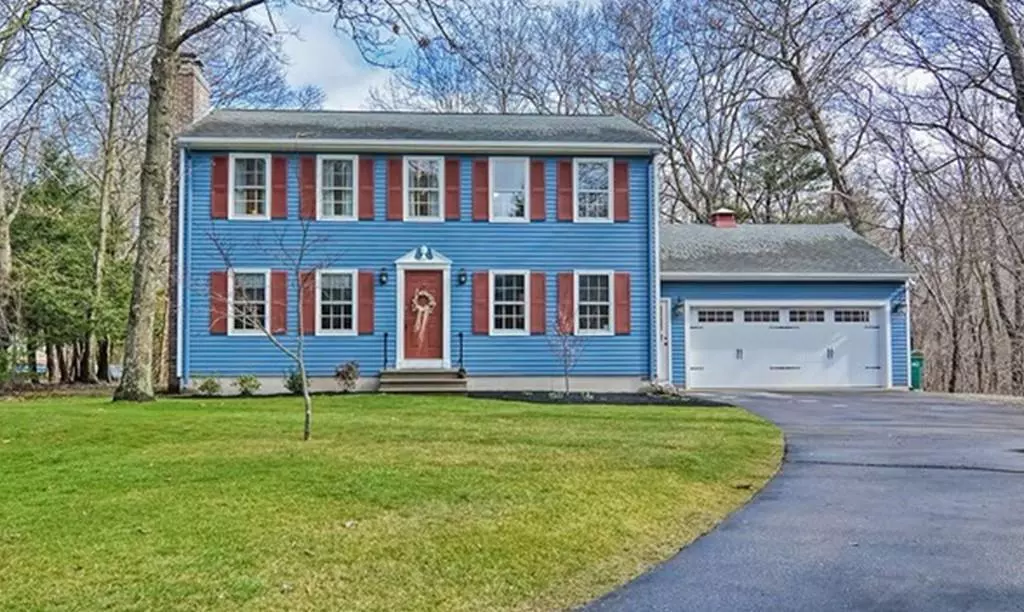$419,900
$419,900
For more information regarding the value of a property, please contact us for a free consultation.
67 Tanglewood Drive Attleboro, MA 02703
4 Beds
2 Baths
1,680 SqFt
Key Details
Sold Price $419,900
Property Type Single Family Home
Sub Type Single Family Residence
Listing Status Sold
Purchase Type For Sale
Square Footage 1,680 sqft
Price per Sqft $249
MLS Listing ID 72637949
Sold Date 04/30/20
Style Colonial
Bedrooms 4
Full Baths 2
Year Built 1984
Annual Tax Amount $4,275
Tax Year 2019
Lot Size 0.470 Acres
Acres 0.47
Property Sub-Type Single Family Residence
Property Description
Your patience to find the perfect home has paid off. Pride of ownership shows throughout this beautifully updated home. Remodeled kitchen with solid cherry cabinets, granite counters, and ss appliances. Bluestar professional-grade gas range and hood for the chef in your family. Kitchen w/center island opens to the dining room. Spacious fireplaced living room w/wood stove insert. First floor bedroom/den offering the perfect setup for in-laws. Master bedroom boasts a woodburning fireplace and plenty of room for a sitting area or office. Both bathrooms have been updated, gorgeous hardwood floors throughout most of the home, 6-panel solid pine doors, and a finished family room in the lower level. Enjoy the serene setting and privacy of the wooded backyard that abuts conservation land. Custom-built shed, deck, and above ground pool. Short distance to Attleboro and S. Attleboro train station, convenient to major highways, stores, and restaurants. This home has so much to offer.
Location
State MA
County Bristol
Zoning RES
Direction South Main Street to Thurber Ave to Tanglewood Drive
Rooms
Family Room Flooring - Laminate
Basement Full, Partially Finished, Bulkhead, Concrete
Primary Bedroom Level Second
Dining Room Flooring - Hardwood
Kitchen Ceiling Fan(s), Flooring - Stone/Ceramic Tile, Countertops - Stone/Granite/Solid, Kitchen Island, Cabinets - Upgraded, Recessed Lighting, Stainless Steel Appliances, Gas Stove
Interior
Heating Baseboard, Oil
Cooling None
Flooring Tile, Laminate, Hardwood
Fireplaces Number 2
Fireplaces Type Living Room, Master Bedroom
Appliance Range, Dishwasher, Refrigerator, Washer, Dryer, Utility Connections for Gas Range
Laundry Electric Dryer Hookup, Washer Hookup, In Basement
Exterior
Exterior Feature Storage
Garage Spaces 2.0
Pool Above Ground
Community Features Conservation Area, Highway Access, Public School, T-Station
Utilities Available for Gas Range
View Y/N Yes
View Scenic View(s)
Total Parking Spaces 6
Garage Yes
Private Pool true
Building
Lot Description Wooded, Level
Foundation Concrete Perimeter
Sewer Public Sewer
Water Public
Architectural Style Colonial
Read Less
Want to know what your home might be worth? Contact us for a FREE valuation!

Our team is ready to help you sell your home for the highest possible price ASAP
Bought with Chad Goldstein • Gold Key Realty LLC






