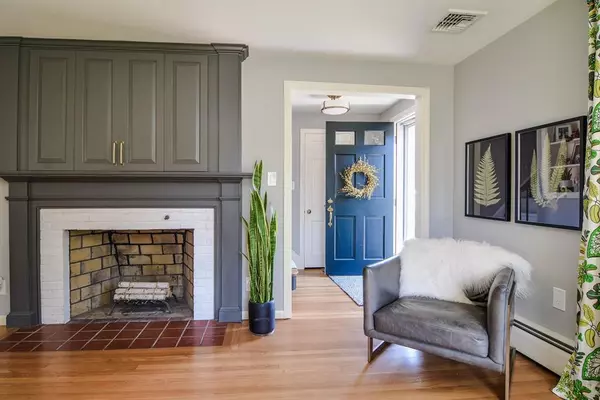$642,500
$639,900
0.4%For more information regarding the value of a property, please contact us for a free consultation.
94 Edgebrook Road Framingham, MA 01701
3 Beds
2.5 Baths
3,399 SqFt
Key Details
Sold Price $642,500
Property Type Single Family Home
Sub Type Single Family Residence
Listing Status Sold
Purchase Type For Sale
Square Footage 3,399 sqft
Price per Sqft $189
MLS Listing ID 72634476
Sold Date 04/29/20
Style Cape
Bedrooms 3
Full Baths 2
Half Baths 1
HOA Y/N false
Year Built 1949
Annual Tax Amount $8,635
Tax Year 2020
Lot Size 0.300 Acres
Acres 0.3
Property Sub-Type Single Family Residence
Property Description
Royal Barry Wills design Cape with open & spacious floor plans features the living room & dining room with gleaming hardwood: fireplace w/ above-mounted TV cabinets, terrific custom built-ins in the sun-drenched dining room w/ bay window. Gourmet kitchen w/ soapstone counters, newer SS appliances, recess lights and an enormous breakfast bar w/ pendant lighting, the family room is perfect for large gathering, detailed fireplace and beautiful built-ins, ideal 1st-floor master bedroom suite w/ exquisite master bath: soapstone counters, radiant heat tile flooring, & steam shower, 2nd floor boasts two front to back bedrooms, hardwood flooring and w/i closets, lovely tiled 2nd bathroom & granite counters, newly updated LL features 3rd fireplace and pool table (to stay) a great spot for "game night", 2 add't rooms, office or craft room, gorgeous grounds, fully fenced yard, 4 zone heat, central AC, vinyl siding, 200 amp electric, spacious mudroom, 2 car w/ huge attic. Private showings only -
Location
State MA
County Middlesex
Zoning R3
Direction Brook Street
Rooms
Family Room Flooring - Hardwood, High Speed Internet Hookup, Open Floorplan, Recessed Lighting
Basement Full, Partially Finished, Interior Entry, Concrete
Primary Bedroom Level First
Dining Room Closet/Cabinets - Custom Built, Flooring - Hardwood, Window(s) - Bay/Bow/Box
Kitchen Flooring - Hardwood, Countertops - Stone/Granite/Solid, Kitchen Island, Cabinets - Upgraded, Exterior Access, Open Floorplan, Recessed Lighting, Stainless Steel Appliances, Lighting - Pendant
Interior
Interior Features Recessed Lighting, Lighting - Pendant, Game Room, Bonus Room, Office
Heating Central, Baseboard, Oil, Fireplace(s)
Cooling Central Air
Flooring Wood, Tile, Flooring - Wall to Wall Carpet
Fireplaces Number 3
Fireplaces Type Family Room, Living Room
Appliance Range, Oven, Dishwasher, Disposal, Microwave, Refrigerator, Washer, Dryer, Oil Water Heater, Tank Water Heater, Utility Connections for Electric Range, Utility Connections for Electric Oven, Utility Connections for Electric Dryer
Laundry In Basement, Washer Hookup
Exterior
Exterior Feature Rain Gutters, Storage, Professional Landscaping, Sprinkler System, Decorative Lighting, Garden
Garage Spaces 2.0
Fence Fenced/Enclosed, Fenced
Community Features Public Transportation, Shopping, Walk/Jog Trails, Stable(s), Highway Access, House of Worship, Private School, Public School, University
Utilities Available for Electric Range, for Electric Oven, for Electric Dryer, Washer Hookup
Roof Type Shingle
Total Parking Spaces 4
Garage Yes
Building
Lot Description Level
Foundation Concrete Perimeter
Sewer Public Sewer
Water Public
Architectural Style Cape
Schools
Elementary Schools Choice
Middle Schools Walsh
High Schools Fhs
Others
Senior Community false
Read Less
Want to know what your home might be worth? Contact us for a FREE valuation!

Our team is ready to help you sell your home for the highest possible price ASAP
Bought with Sug Jandu • Coldwell Banker Residential Brokerage - Framingham





