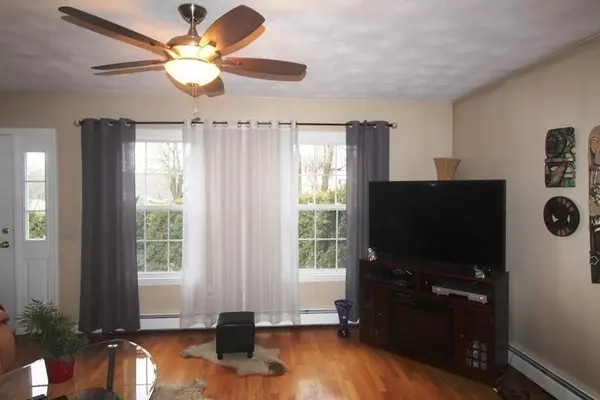$352,000
$349,000
0.9%For more information regarding the value of a property, please contact us for a free consultation.
99 Leedham St Attleboro, MA 02703
3 Beds
2 Baths
1,144 SqFt
Key Details
Sold Price $352,000
Property Type Single Family Home
Sub Type Single Family Residence
Listing Status Sold
Purchase Type For Sale
Square Footage 1,144 sqft
Price per Sqft $307
MLS Listing ID 72617777
Sold Date 04/28/20
Style Ranch
Bedrooms 3
Full Baths 2
HOA Y/N false
Year Built 1998
Annual Tax Amount $3,857
Tax Year 2019
Lot Size 0.280 Acres
Acres 0.28
Property Sub-Type Single Family Residence
Property Description
Beautiful 3 bedroom- 2 full bath Ranch- Hardwood flooring & tile throughout! Fully applianced stainless steel eat in kitchen with center island, oak cabinets & granite counter-tops! Sliders leading out to over sized deck & hot tub! Full finished basement with pellet stove in family room- Office/mudroom area-POSSIBLE IN-LAW!! Garage & vinyl exterior. Good sized yard with lots of perennials, garden area & shed! Close to commuter train, schools, shopping & major highways. City water & sewer, Located on side street. Come see!
Location
State MA
County Bristol
Zoning R1
Direction Rte 1 to Brown St. left onto Leedham house on left-
Rooms
Family Room Wood / Coal / Pellet Stove, Flooring - Stone/Ceramic Tile
Basement Full, Finished, Walk-Out Access, Interior Entry, Garage Access
Primary Bedroom Level First
Kitchen Flooring - Stone/Ceramic Tile, Dining Area, Balcony / Deck, Pantry, Countertops - Stone/Granite/Solid, Kitchen Island, Exterior Access, Stainless Steel Appliances
Interior
Interior Features Bonus Room
Heating Baseboard, Oil, Pellet Stove
Cooling None
Flooring Tile, Hardwood, Flooring - Stone/Ceramic Tile
Appliance Range, Dishwasher, Microwave, Oil Water Heater, Tank Water Heater, Utility Connections for Electric Range, Utility Connections for Electric Oven, Utility Connections for Electric Dryer
Laundry In Basement, Washer Hookup
Exterior
Exterior Feature Storage, Garden
Garage Spaces 1.0
Community Features Public Transportation, Shopping, Walk/Jog Trails, Golf, Medical Facility, Highway Access, House of Worship, Private School, Public School, T-Station
Utilities Available for Electric Range, for Electric Oven, for Electric Dryer, Washer Hookup
Roof Type Shingle
Total Parking Spaces 5
Garage Yes
Building
Foundation Concrete Perimeter
Sewer Public Sewer
Water Public
Architectural Style Ranch
Others
Senior Community false
Read Less
Want to know what your home might be worth? Contact us for a FREE valuation!

Our team is ready to help you sell your home for the highest possible price ASAP
Bought with Seth Stollman • Keller Williams Elite - Sharon






