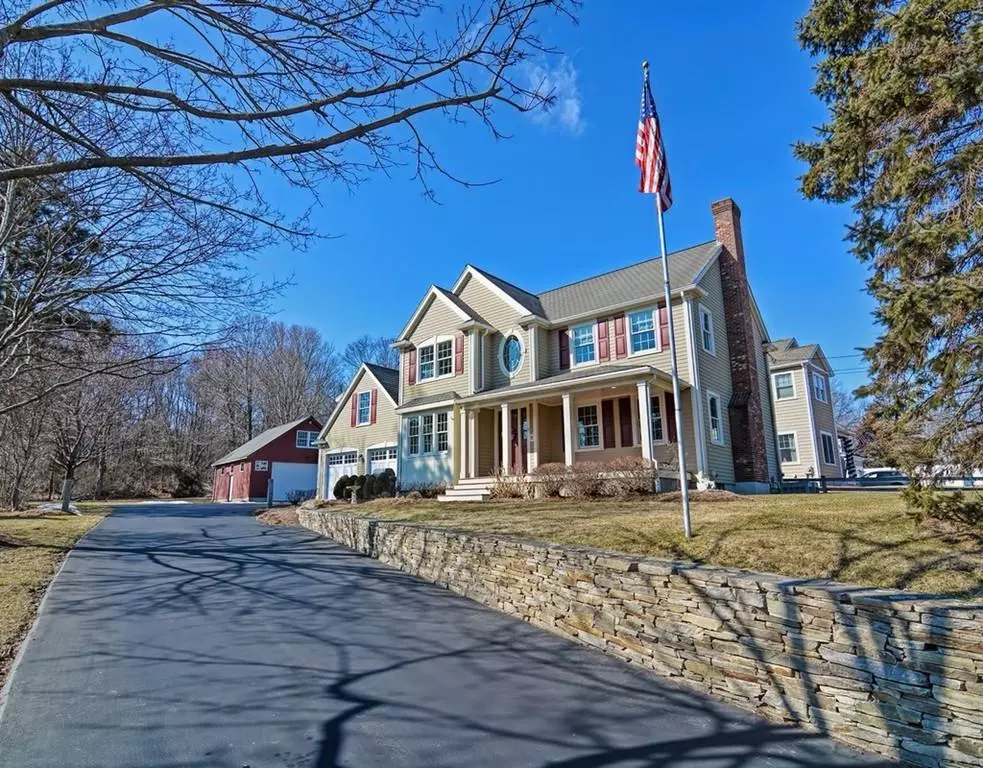$710,000
$725,000
2.1%For more information regarding the value of a property, please contact us for a free consultation.
17 Warren St Westborough, MA 01581
4 Beds
2.5 Baths
2,662 SqFt
Key Details
Sold Price $710,000
Property Type Single Family Home
Sub Type Single Family Residence
Listing Status Sold
Purchase Type For Sale
Square Footage 2,662 sqft
Price per Sqft $266
MLS Listing ID 72620928
Sold Date 04/23/20
Style Colonial
Bedrooms 4
Full Baths 2
Half Baths 1
HOA Y/N false
Year Built 1997
Annual Tax Amount $10,675
Tax Year 2020
Lot Size 0.490 Acres
Acres 0.49
Property Sub-Type Single Family Residence
Property Description
This stunning "builder's home" was custom built with impeccable attention to detail & quality! An abundance of windows & neutral color make this home extremely airy & bright. Gleaming hardwoods throughout on both levels. The gourmet kitchen boasts SS appliances & granite along with a window filled eating area. The DR can flex as a 1st floor office if desired. Entertain or relax in your huge front to back LR, complete with FP, wainscoting & crown molding. The master BR is a true retreat. Its 10 ft ceiling, custom window design, & walk-in closet are all WOW factors! Both full baths have stunning custom built vanities. All bedrooms are large with double closets. The 18x17 4th bedroom with separate stairway & connected private office/study can serve as an au-pair or in-law space. So many upgrades - 8" baseboards, Anderson 400 windows, built-in speakers, closet systems, intercom, prof landscaping, & more. A detached 28x30 garage with 2nd level storage has multiple uses. This is a must see!
Location
State MA
County Worcester
Zoning R
Direction Rt 135/South St to Warren St - House 1/2 mile on Rt
Rooms
Basement Full, Interior Entry, Garage Access, Radon Remediation System, Concrete
Primary Bedroom Level Second
Dining Room Flooring - Hardwood, Closet - Double
Kitchen Flooring - Stone/Ceramic Tile, Dining Area, Countertops - Stone/Granite/Solid, Breakfast Bar / Nook, Chair Rail, Recessed Lighting, Stainless Steel Appliances, Wainscoting, Peninsula, Beadboard
Interior
Interior Features Closet, Closet/Cabinets - Custom Built, Recessed Lighting, Bathroom - Half, Closet - Double, Lighting - Overhead, Home Office, Mud Room, Foyer, Central Vacuum
Heating Forced Air, Baseboard, Oil, Ductless
Cooling Central Air, Ductless
Flooring Tile, Hardwood, Flooring - Hardwood, Flooring - Stone/Ceramic Tile
Fireplaces Number 1
Fireplaces Type Living Room
Appliance Range, Dishwasher, Microwave, Refrigerator, Washer, Dryer, Vacuum System, Oil Water Heater, Tank Water Heater, Plumbed For Ice Maker, Utility Connections for Electric Range, Utility Connections for Electric Oven, Utility Connections for Electric Dryer
Laundry Closet/Cabinets - Custom Built, Flooring - Stone/Ceramic Tile, Electric Dryer Hookup, Washer Hookup, Second Floor
Exterior
Exterior Feature Rain Gutters, Professional Landscaping, Stone Wall
Garage Spaces 4.0
Community Features Public Transportation, Shopping, Pool, Tennis Court(s), Park, Walk/Jog Trails, Stable(s), Golf, Medical Facility, Laundromat, Bike Path, Conservation Area, Highway Access, House of Worship, Public School, T-Station
Utilities Available for Electric Range, for Electric Oven, for Electric Dryer, Washer Hookup, Icemaker Connection
Waterfront Description Beach Front, Lake/Pond, 1 to 2 Mile To Beach, Beach Ownership(Public)
Roof Type Shingle
Total Parking Spaces 16
Garage Yes
Building
Lot Description Level
Foundation Concrete Perimeter
Sewer Private Sewer, Other
Water Public
Architectural Style Colonial
Schools
Elementary Schools Hastings
Middle Schools Mill Pd/Gibbons
High Schools Westborough Hs
Others
Senior Community false
Read Less
Want to know what your home might be worth? Contact us for a FREE valuation!

Our team is ready to help you sell your home for the highest possible price ASAP
Bought with Jan Pitzi • William Raveis R.E. & Home Services





