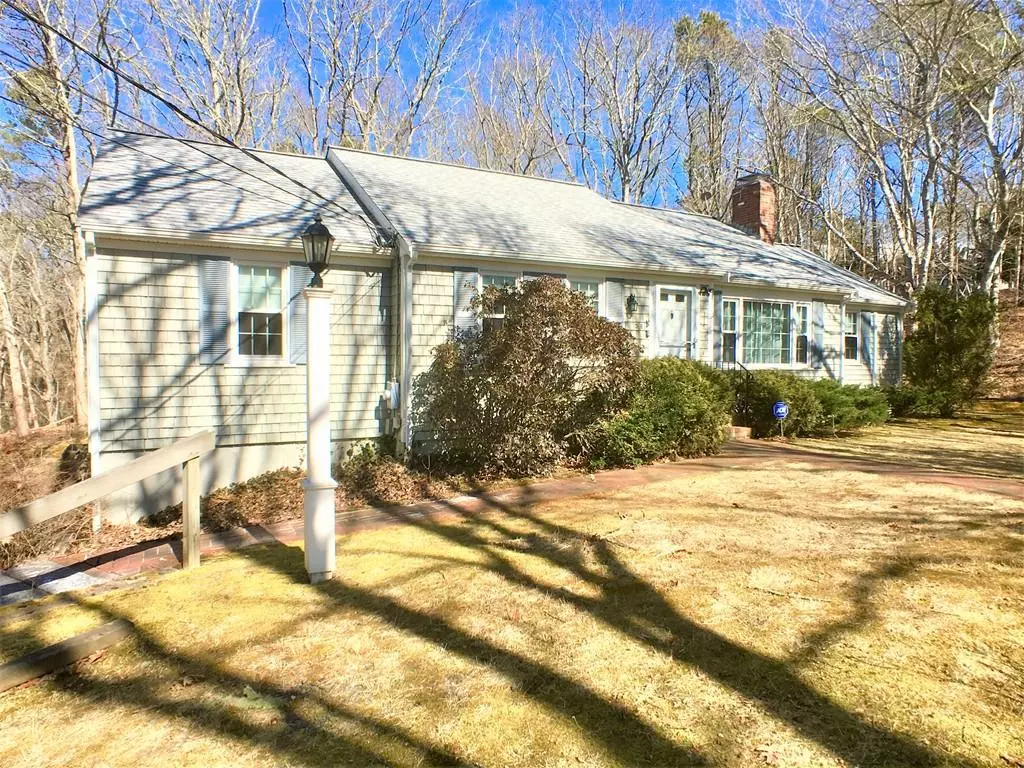$436,500
$448,000
2.6%For more information regarding the value of a property, please contact us for a free consultation.
36 Stafford Ter Brewster, MA 02631
3 Beds
2.5 Baths
1,682 SqFt
Key Details
Sold Price $436,500
Property Type Single Family Home
Sub Type Single Family Residence
Listing Status Sold
Purchase Type For Sale
Square Footage 1,682 sqft
Price per Sqft $259
MLS Listing ID 72617165
Sold Date 04/27/20
Style Ranch
Bedrooms 3
Full Baths 2
Half Baths 1
Year Built 1981
Annual Tax Amount $3,597
Tax Year 2020
Lot Size 1.150 Acres
Acres 1.15
Property Sub-Type Single Family Residence
Property Description
Nestled in a private setting at the end of a cul de sac, this charming 3 bedroom, 2.5 bathroom home abuts 50+ acres of Brewster Conservation Land. The home features brand new, flawless hardwood floors, a new roof, new septic, attached 2 car garage and lovely 4 season sun porch to be enjoyed all year round. The eat in kitchen features wood cabinets and beautiful Quartz counter tops. In addition to a formal living room, the home features a large family room which is complete with a wood burning stove and quaint built ins. This master bedroom abounds with space with the attached en suite. The other two bedrooms are located across the hall from a second full bath and offers ease of access to first floor laundry. The basement offers tons of potential for a finished space & is complimented by a half bath.
Location
State MA
County Barnstable
Zoning RESD.
Direction Satucket to Red top to Sturbridge to Stafford. At end on the right.
Rooms
Basement Full, Interior Entry, Garage Access
Primary Bedroom Level First
Interior
Interior Features Sun Room
Heating Baseboard, Oil
Cooling Wall Unit(s)
Flooring Wood, Vinyl
Fireplaces Number 1
Appliance Oil Water Heater
Exterior
Garage Spaces 2.0
Waterfront Description Beach Front, Bay, 1 to 2 Mile To Beach
Roof Type Shingle
Total Parking Spaces 2
Garage Yes
Building
Lot Description Wooded
Foundation Concrete Perimeter
Sewer Private Sewer
Water Public
Architectural Style Ranch
Read Less
Want to know what your home might be worth? Contact us for a FREE valuation!

Our team is ready to help you sell your home for the highest possible price ASAP
Bought with Emily Van Giezen • Gibson Sotheby's International Realty





