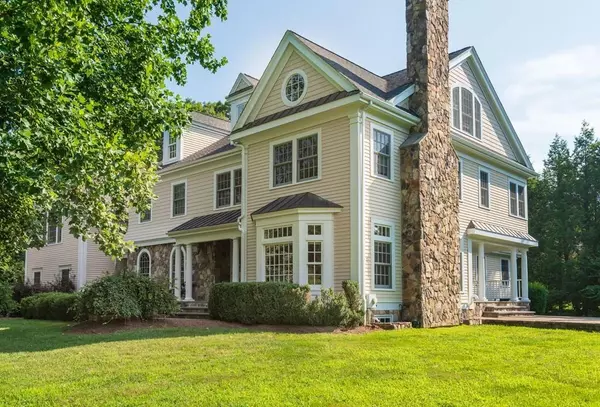$1,995,000
$2,195,000
9.1%For more information regarding the value of a property, please contact us for a free consultation.
58 Applecrest Rd Weston, MA 02493
5 Beds
5 Baths
5,597 SqFt
Key Details
Sold Price $1,995,000
Property Type Single Family Home
Sub Type Single Family Residence
Listing Status Sold
Purchase Type For Sale
Square Footage 5,597 sqft
Price per Sqft $356
MLS Listing ID 72557494
Sold Date 04/24/20
Style Colonial
Bedrooms 5
Full Baths 4
Half Baths 2
Year Built 2007
Annual Tax Amount $20,186
Tax Year 2019
Lot Size 1.060 Acres
Acres 1.06
Property Sub-Type Single Family Residence
Property Description
Simply the best value in this price range! Stunning young Colonial with rich appointments and thoughtful details throughout is privately sited in a coveted, south side estate neighborhood. 2011 addition provided 900 square ft Au Pair/In-law suite w/full bath, bedroom & playroom. First floor boasts an open, flexible floor plan with hardwood floors, oversized windows, expansive great room with vaulted ceiling & stone fireplace opens to gourmet eat-in chef's kitchen offering center island, top appliances and walk in pantry. Formal living room with fireplace, dining room with butlers pantry, mudroom, private office & 2 baths complete the first level. Second floor offers 5 bedrooms, 4 full baths, laundry and ample storage. Luxurious master retreat with huge walk-in closet, and lavish bath with double vanities, soaking tub, & oversized walk-in shower. 3-car heated garage, large, level, landscaped yard with two patios. Near top Weston schools, major routes and shops, but also miles of trails.
Location
State MA
County Middlesex
Zoning SFR
Direction Boston Post Road to Applecrest.
Rooms
Family Room Skylight, Cathedral Ceiling(s), Ceiling Fan(s), Flooring - Hardwood, Exterior Access
Basement Full, Interior Entry, Garage Access, Sump Pump
Primary Bedroom Level Second
Dining Room Flooring - Hardwood, Wet Bar, Wine Chiller
Kitchen Skylight, Closet/Cabinets - Custom Built, Flooring - Hardwood, Dining Area, Pantry, Countertops - Stone/Granite/Solid, Kitchen Island, Exterior Access, Stainless Steel Appliances
Interior
Interior Features Bathroom - Full, Closet - Walk-in, Closet/Cabinets - Custom Built, Bathroom, Home Office, Mud Room, Play Room, Foyer
Heating Forced Air, Natural Gas
Cooling Central Air
Flooring Tile, Hardwood, Flooring - Hardwood, Flooring - Stone/Ceramic Tile
Fireplaces Number 3
Fireplaces Type Family Room, Living Room, Master Bedroom
Appliance Range, Dishwasher, Microwave, Refrigerator, Washer, Dryer, Gas Water Heater, Utility Connections for Gas Range, Utility Connections for Electric Oven, Utility Connections for Gas Dryer
Laundry Flooring - Stone/Ceramic Tile, Gas Dryer Hookup, Washer Hookup, Pedestal Sink, Second Floor
Exterior
Exterior Feature Rain Gutters, Professional Landscaping, Sprinkler System
Garage Spaces 3.0
Community Features Shopping, Walk/Jog Trails
Utilities Available for Gas Range, for Electric Oven, for Gas Dryer, Washer Hookup
Roof Type Shingle
Total Parking Spaces 6
Garage Yes
Building
Foundation Concrete Perimeter
Sewer Private Sewer
Water Public
Architectural Style Colonial
Schools
Elementary Schools Weston
Middle Schools Weston Ms
High Schools Weston Hs
Others
Senior Community false
Read Less
Want to know what your home might be worth? Contact us for a FREE valuation!

Our team is ready to help you sell your home for the highest possible price ASAP
Bought with Donna Scott • Coldwell Banker Residential Brokerage - Wellesley - Central St.





