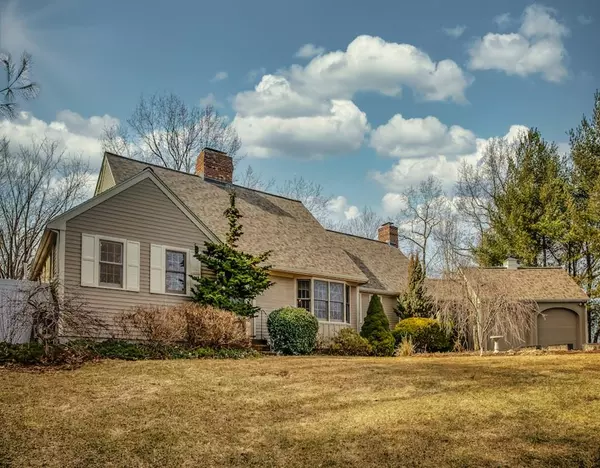$637,500
$650,000
1.9%For more information regarding the value of a property, please contact us for a free consultation.
34 Old Nourse St Westborough, MA 01581
3 Beds
2.5 Baths
2,581 SqFt
Key Details
Sold Price $637,500
Property Type Single Family Home
Sub Type Single Family Residence
Listing Status Sold
Purchase Type For Sale
Square Footage 2,581 sqft
Price per Sqft $246
MLS Listing ID 72628389
Sold Date 04/22/20
Style Cape
Bedrooms 3
Full Baths 2
Half Baths 1
Year Built 1991
Annual Tax Amount $10,527
Tax Year 2020
Lot Size 0.960 Acres
Acres 0.96
Property Sub-Type Single Family Residence
Property Description
Now here's a house you'll want to make your new home! From the newer roof to the lovingly landscaped yard, this custom Cape has been meticulously maintained, making your new chapter of homeownership in this beautiful area so much easier. Is a first-floor master important for you? Great, we've got you covered! The adjoining sitting room is a perfect place to enjoy daily routines in peace before you move outside to the patio to take in the fresh air. Your updated kitchen boasts Cherry cabinets, a center-island cooktop, granite counters, & newer, high-end stainless appliances. Picture reclining by your gas fireplace watching your nightly shows while admiring your photos & souvenirs in the custom bookcases. Gleaming hardwoods on both levels add a classic touch, and the second floor brings you to two large bedrooms w/the bonus of a large, finished closet space! Love the outdoors? Your'e just moments away from the popular "Charm Bracelet" trail network, well-ranked schools, & so much more!
Location
State MA
County Worcester
Zoning R
Direction Rt 30 to Old Nourse St
Rooms
Family Room Cathedral Ceiling(s), Ceiling Fan(s), Closet/Cabinets - Custom Built, Flooring - Hardwood, Exterior Access
Basement Full, Crawl Space
Primary Bedroom Level Main
Main Level Bedrooms 1
Dining Room Flooring - Hardwood, Window(s) - Bay/Bow/Box, Wainscoting
Kitchen Closet/Cabinets - Custom Built, Flooring - Hardwood, Dining Area, Pantry, Countertops - Stone/Granite/Solid, Countertops - Upgraded, Kitchen Island, Open Floorplan, Recessed Lighting
Interior
Interior Features Ceiling Fan(s), Entrance Foyer, Sun Room
Heating Baseboard, Natural Gas
Cooling Central Air
Flooring Tile, Hardwood, Flooring - Hardwood, Flooring - Stone/Ceramic Tile
Fireplaces Number 2
Fireplaces Type Family Room, Living Room
Appliance Oven, Dishwasher, Disposal, Microwave, Indoor Grill, Countertop Range, Refrigerator, Freezer, Gas Water Heater, Utility Connections for Gas Range, Utility Connections for Electric Oven
Laundry Flooring - Stone/Ceramic Tile, First Floor
Exterior
Exterior Feature Storage, Professional Landscaping, Garden, Stone Wall
Garage Spaces 2.0
Community Features Public Transportation, Shopping, Walk/Jog Trails, Highway Access, House of Worship, Public School, T-Station
Utilities Available for Gas Range, for Electric Oven
View Y/N Yes
View Scenic View(s)
Roof Type Shingle
Total Parking Spaces 6
Garage Yes
Building
Lot Description Wooded
Foundation Concrete Perimeter
Sewer Public Sewer
Water Public
Architectural Style Cape
Schools
Elementary Schools Armstrong
Middle Schools Mill/Gibbons
High Schools Westborough Hs
Others
Senior Community false
Read Less
Want to know what your home might be worth? Contact us for a FREE valuation!

Our team is ready to help you sell your home for the highest possible price ASAP
Bought with Lisa Pezzoni • Andrew J. Abu Inc., REALTORS®






