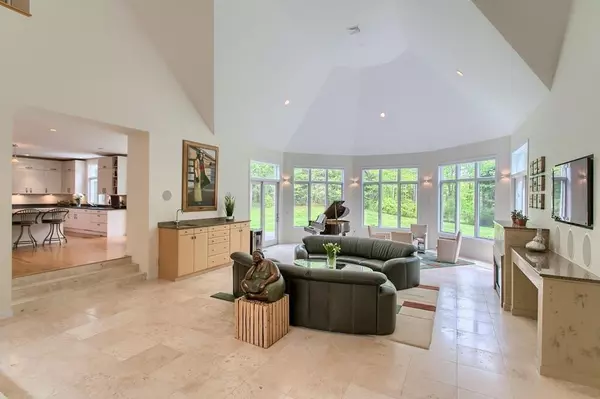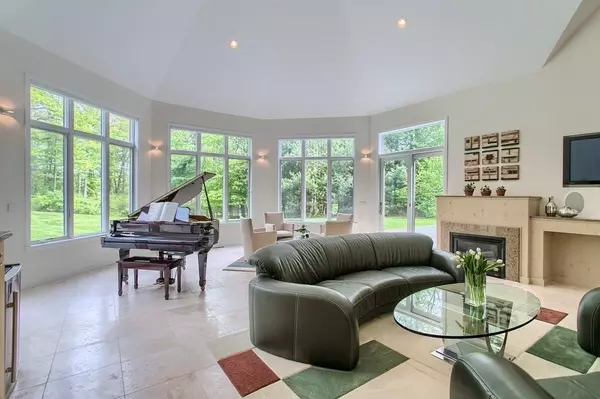$974,000
$1,050,000
7.2%For more information regarding the value of a property, please contact us for a free consultation.
3 Fort Pond Road Acton, MA 01720
4 Beds
2.5 Baths
5,160 SqFt
Key Details
Sold Price $974,000
Property Type Single Family Home
Sub Type Single Family Residence
Listing Status Sold
Purchase Type For Sale
Square Footage 5,160 sqft
Price per Sqft $188
MLS Listing ID 72613696
Sold Date 05/08/20
Style Contemporary
Bedrooms 4
Full Baths 2
Half Baths 1
Year Built 2003
Annual Tax Amount $21,816
Tax Year 2020
Lot Size 3.960 Acres
Acres 3.96
Property Sub-Type Single Family Residence
Property Description
Sophisticated modern and open floor plan with sensational spaces will capture your imagination! No expense spared in this custom built masterpiece packed with extra amenities offers the option for single floor living with lavish 1st floor master suite and bedroom #2 on 1st floor. Pull up to the motor court & enter through double doors into the welcoming foyer w/ travertine floors. Entertain in style in the sensational Great Room w/wet bar, gas fireplace and double height windows w/sliding doors to stone terrace. A true gourmet kitchen offers high end Wolf appliances, oversized island w/seating, breakfast area, two sinks, two dishwashers, built-in Miele coffee bar, double ovens, warming drawer & pot filler above 5 burner gas cooktop. Serve a crowd in the lavish dining room w/3 walls of windows overlooking lush gardens w/glimpses of Grassy Pond. There's a spacious mudroom, media room, laundry & access to 4+ car heated garage. 2nd level offers loft w/balcony, 2 add'l bedrooms & full bath.
Location
State MA
County Middlesex
Zoning Res
Direction Main St to Newtown Road to Fort Pond Road
Rooms
Family Room Cathedral Ceiling(s), Flooring - Stone/Ceramic Tile, Wet Bar, Exterior Access, Open Floorplan, Recessed Lighting, Slider
Basement Full, Interior Entry, Concrete, Unfinished
Primary Bedroom Level First
Dining Room Cathedral Ceiling(s), Flooring - Hardwood, Exterior Access, Recessed Lighting, Slider
Kitchen Flooring - Hardwood, Dining Area, Countertops - Stone/Granite/Solid, Kitchen Island, Recessed Lighting, Stainless Steel Appliances, Pot Filler Faucet
Interior
Interior Features Recessed Lighting, Closet, Slider, Media Room, Mud Room, Loft, Central Vacuum, Sauna/Steam/Hot Tub, Wet Bar, Wired for Sound, Other
Heating Forced Air, Radiant, Propane, Fireplace(s)
Cooling Central Air
Flooring Tile, Hardwood, Flooring - Hardwood, Flooring - Stone/Ceramic Tile
Fireplaces Number 2
Fireplaces Type Family Room
Appliance Oven, Dishwasher, Trash Compactor, Microwave, Countertop Range, Refrigerator, Washer, Dryer, Vacuum System, Range Hood, Oil Water Heater, Utility Connections for Gas Range, Utility Connections for Electric Oven, Utility Connections for Electric Dryer
Laundry Flooring - Stone/Ceramic Tile, Electric Dryer Hookup, Washer Hookup, First Floor
Exterior
Exterior Feature Balcony - Exterior, Professional Landscaping, Sprinkler System, Decorative Lighting
Garage Spaces 4.0
Community Features Public Transportation, Shopping, Park, Walk/Jog Trails, Bike Path, Conservation Area, Highway Access, Public School
Utilities Available for Gas Range, for Electric Oven, for Electric Dryer, Washer Hookup
Waterfront Description Waterfront, Pond
Roof Type Shingle
Total Parking Spaces 12
Garage Yes
Building
Lot Description Wooded, Easements, Additional Land Avail., Cleared, Gentle Sloping, Level
Foundation Concrete Perimeter
Sewer Private Sewer
Water Private
Architectural Style Contemporary
Schools
Elementary Schools Choice Of 5
Middle Schools Acton
High Schools Abrhs
Others
Senior Community false
Acceptable Financing Contract
Listing Terms Contract
Read Less
Want to know what your home might be worth? Contact us for a FREE valuation!

Our team is ready to help you sell your home for the highest possible price ASAP
Bought with Chris Mendosa • Engel & Volkers Concord





