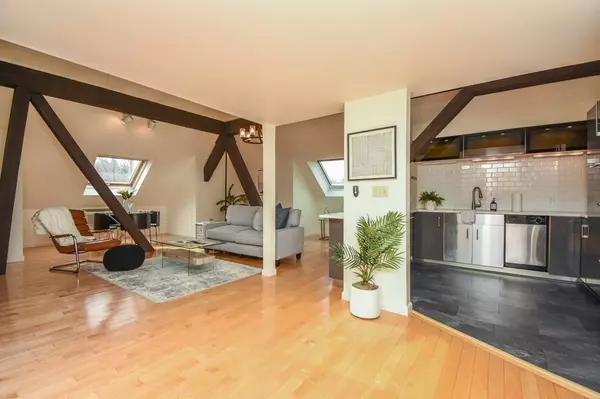$615,000
$599,900
2.5%For more information regarding the value of a property, please contact us for a free consultation.
88 Park Ave #402 Arlington, MA 02476
2 Beds
2 Baths
1,620 SqFt
Key Details
Sold Price $615,000
Property Type Condo
Sub Type Condominium
Listing Status Sold
Purchase Type For Sale
Square Footage 1,620 sqft
Price per Sqft $379
MLS Listing ID 72628121
Sold Date 05/07/20
Style Other (See Remarks)
Bedrooms 2
Full Baths 2
HOA Fees $533/mo
HOA Y/N true
Year Built 1898
Annual Tax Amount $7,223
Tax Year 2020
Property Sub-Type Condominium
Property Description
Spectacular urban-chic penthouse condo! If you're on the hunt for an exceptional home, you've found it! Dramatic corner loft unit carved from the Locke School (c.1898) with meticulous attention to detail. Open concept floor plan features soaring ceilings, exposed brick, and an incredible 1620 sf of supreme comfort and style! A seamless integration of current trends (bamboo flooring, French door refrigerator, energy saving appliances, kinetic solar-powered skylights) and sophisticated architectural highlights embellish this unique offering. Living/dining area transitions beautifully into a state-of-the-art kitchen; incredibly spacious master; gorg custom bath w/walk-in shower; + convenient in-unit laundry complete the perfect picture. Pet-friendly and 90% owner occupancy. You'll anticipate coming home at the end of the day, stepping over the threshold into your extraordinary one-of-a-kind residence! Must see in person-Open houses this weekend! New architectural shingle roof-2014 Pkg #55
Location
State MA
County Middlesex
Area Arlington Heights
Zoning B3
Direction Park on Paul Revere, enter from that side
Rooms
Primary Bedroom Level First
Kitchen Countertops - Upgraded, Breakfast Bar / Nook, Cabinets - Upgraded, Open Floorplan, Remodeled, Stainless Steel Appliances
Interior
Interior Features Closet/Cabinets - Custom Built, Open Floorplan, Entrance Foyer
Heating Electric Baseboard, Heat Pump, Electric, Unit Control, Wall Furnace
Cooling Heat Pump, 3 or More, Unit Control
Flooring Wood, Tile, Carpet, Bamboo, Engineered Hardwood, Flooring - Wood
Appliance Oven, Dishwasher, Disposal, Microwave, Countertop Range, ENERGY STAR Qualified Refrigerator, ENERGY STAR Qualified Dryer, ENERGY STAR Qualified Dishwasher, Electric Water Heater, Tank Water Heater, Plumbed For Ice Maker, Utility Connections for Electric Oven, Utility Connections for Electric Dryer
Laundry Dryer Hookup - Electric, Washer Hookup, First Floor, In Unit
Exterior
Exterior Feature Professional Landscaping
Community Features Public Transportation, Shopping, Tennis Court(s), Park, Walk/Jog Trails, Golf, Medical Facility, Bike Path, Conservation Area, Highway Access, House of Worship, Private School, Public School, T-Station
Utilities Available for Electric Oven, for Electric Dryer, Washer Hookup, Icemaker Connection
Total Parking Spaces 2
Garage No
Building
Story 2
Sewer Public Sewer
Water Public
Architectural Style Other (See Remarks)
Others
Pets Allowed Yes
Acceptable Financing Contract
Listing Terms Contract
Read Less
Want to know what your home might be worth? Contact us for a FREE valuation!

Our team is ready to help you sell your home for the highest possible price ASAP
Bought with Acacia Clark • Senne Commercial





