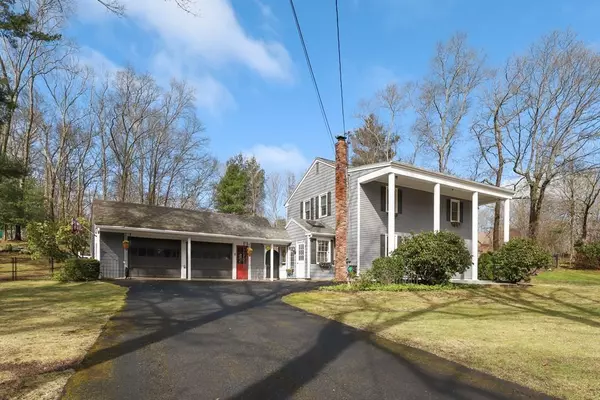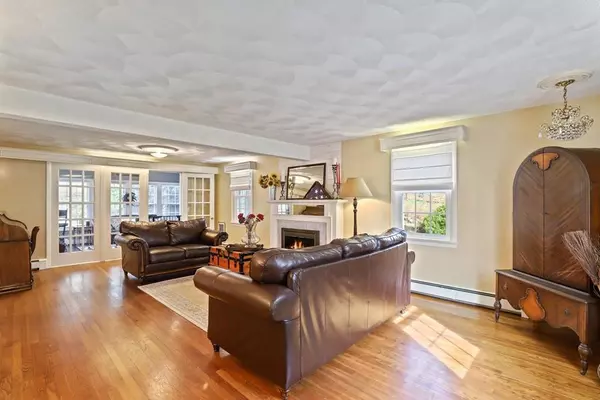$440,000
$440,000
For more information regarding the value of a property, please contact us for a free consultation.
368 Clifton St Attleboro, MA 02703
3 Beds
2.5 Baths
2,801 SqFt
Key Details
Sold Price $440,000
Property Type Single Family Home
Sub Type Single Family Residence
Listing Status Sold
Purchase Type For Sale
Square Footage 2,801 sqft
Price per Sqft $157
MLS Listing ID 72639025
Sold Date 05/06/20
Style Colonial, Georgian
Bedrooms 3
Full Baths 2
Half Baths 1
Year Built 1960
Annual Tax Amount $5,225
Tax Year 2019
Lot Size 0.630 Acres
Acres 0.63
Property Sub-Type Single Family Residence
Property Description
Beautiful newer Georgian Colonial situated on over half acres with pool, basketball court, two patios and attractive landscaping throughout. Main level of the home features an open floor plan with a charming fireplaced living room and formal dining room with oak wood floors. Beautiful kitchen features white cabinets, S.S. appliances, and a little breakfast bar. 4 season sunroom boasts of a cathedral ceiling, stone wall w/ fireplace and the slider door leads to the large back patio overlooking the fenced-in backyard. Second-floor offers 3 bedrooms and an updated full bath with walk-in rain shower, soaking tub and marble double vanities. Master bedroom currently combines w/ the 4th bedroom as the huge California walk-in closet. Finished lower level is outfitted w/bonus media room, full bathroom, home office & a wet bar. 5 year old roof, newer windows, two-car garage w/additional huge driveway and many updates complete this fantastic home. Commuter dream between Boston and Providence.
Location
State MA
County Bristol
Zoning R1
Direction Commonwealth Ave to Freeman St to Clifton St
Rooms
Family Room Cathedral Ceiling(s), Flooring - Laminate, Window(s) - Picture, Slider
Basement Full, Finished, Walk-Out Access
Primary Bedroom Level Second
Dining Room Flooring - Hardwood, Lighting - Overhead
Kitchen Ceiling Fan(s), Closet/Cabinets - Custom Built, Flooring - Stone/Ceramic Tile, Window(s) - Bay/Bow/Box
Interior
Interior Features Great Room, Wet Bar
Heating Oil, Propane
Cooling None
Flooring Tile, Carpet, Hardwood, Wood Laminate, Flooring - Wall to Wall Carpet
Fireplaces Number 4
Fireplaces Type Family Room, Kitchen, Living Room
Appliance Range, Disposal, Microwave, ENERGY STAR Qualified Refrigerator, ENERGY STAR Qualified Dishwasher
Laundry In Basement
Exterior
Exterior Feature Rain Gutters, Garden
Garage Spaces 2.0
Fence Fenced
Pool Above Ground
Community Features Public Transportation, Shopping, Pool, Park, Highway Access, T-Station
Roof Type Shingle
Total Parking Spaces 10
Garage Yes
Private Pool true
Building
Foundation Concrete Perimeter
Sewer Public Sewer
Water Public
Architectural Style Colonial, Georgian
Schools
Elementary Schools Studley Element
Middle Schools Brennan Middle
High Schools Attleboro High
Read Less
Want to know what your home might be worth? Contact us for a FREE valuation!

Our team is ready to help you sell your home for the highest possible price ASAP
Bought with Yvonne M. Thompson • Keller Williams Elite






