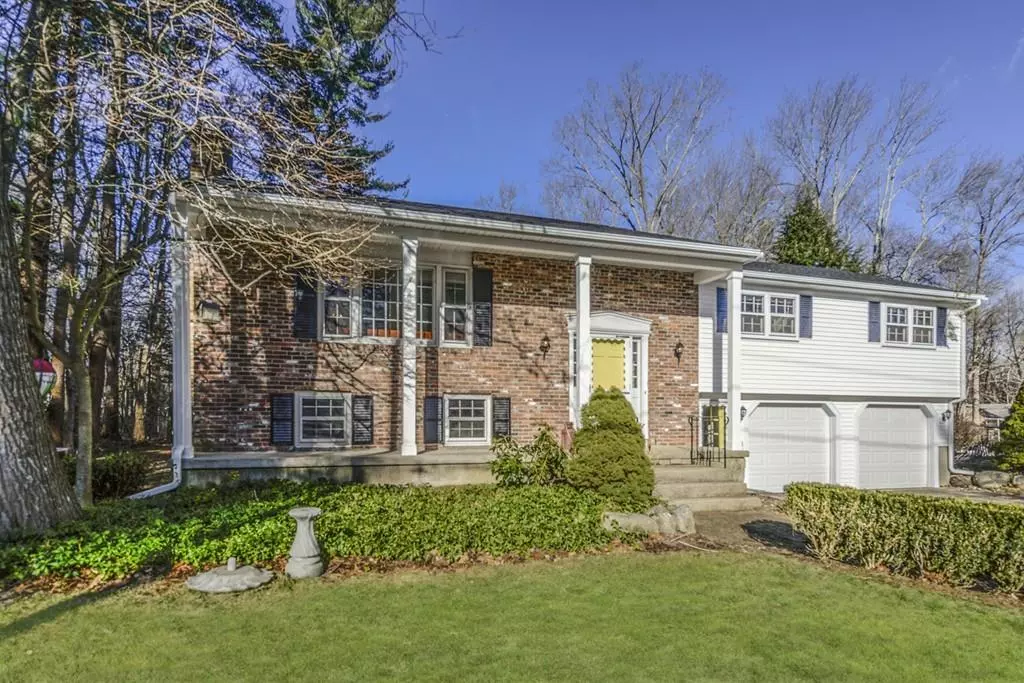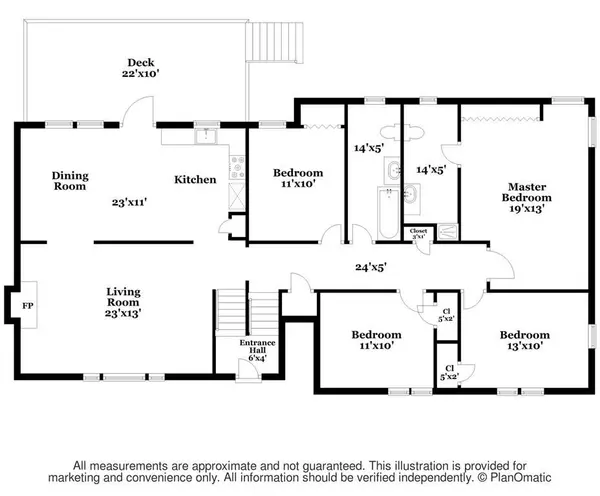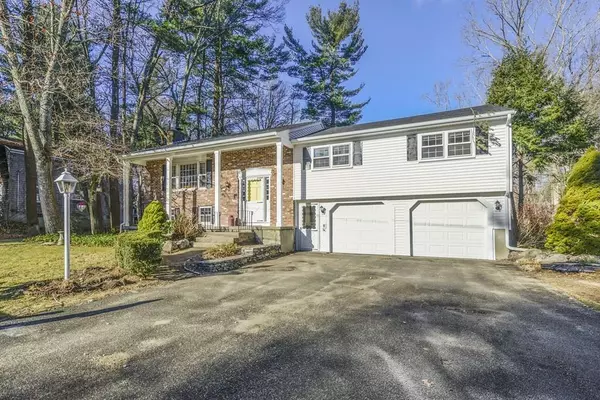$382,000
$380,000
0.5%For more information regarding the value of a property, please contact us for a free consultation.
30 Butterworth Drive Attleboro, MA 02703
5 Beds
3 Baths
2,380 SqFt
Key Details
Sold Price $382,000
Property Type Single Family Home
Sub Type Single Family Residence
Listing Status Sold
Purchase Type For Sale
Square Footage 2,380 sqft
Price per Sqft $160
Subdivision Woodworth Acres
MLS Listing ID 72626112
Sold Date 05/01/20
Bedrooms 5
Full Baths 3
Year Built 1969
Annual Tax Amount $4,331
Tax Year 2019
Lot Size 0.400 Acres
Acres 0.4
Property Sub-Type Single Family Residence
Property Description
Welcome home to Woodworth Acres - A most desirable neighborhood location off Pike Avenue with meandering roadways dappled with homes of various distinction & mature landscaping This 5 bedroom home with 3 full bathrooms, 2 fireplaces, 2 car garage, new roof, new vinyl siding, new septic system, new wall to wall carpeting, hardwoods sanded and polyed, freshly painted and just sparkling clean! Ready for move-in day! Easy access to commuter rail & highway access (within 10 minutes), Bearcroft (private) Swim & Tennis Club right up the street, schools & shopping close-by too. VRP: Seller's to entertain offers between $380K-$430K.
Location
State MA
County Bristol
Zoning res
Direction Bishop to Pike to Butterworth
Rooms
Family Room Flooring - Wall to Wall Carpet, Cable Hookup, Exterior Access
Basement Full, Finished, Walk-Out Access, Interior Entry, Garage Access, Concrete
Primary Bedroom Level Main
Main Level Bedrooms 1
Dining Room Flooring - Vinyl, Balcony / Deck, Deck - Exterior, Exterior Access, Open Floorplan
Kitchen Closet, Kitchen Island, Breakfast Bar / Nook, Exterior Access, Open Floorplan
Interior
Heating Baseboard, Natural Gas
Cooling None
Flooring Wood, Tile, Vinyl, Carpet, Laminate
Fireplaces Number 2
Fireplaces Type Family Room, Living Room
Appliance Range, Dishwasher, Refrigerator, Gas Water Heater, Utility Connections for Electric Dryer
Laundry Bathroom - Full, Flooring - Stone/Ceramic Tile, In Basement, Washer Hookup
Exterior
Garage Spaces 2.0
Community Features Public Transportation, Shopping, Pool, Tennis Court(s), Park, Golf, Medical Facility, Conservation Area, Highway Access, House of Worship, Private School, Public School, T-Station
Utilities Available for Electric Dryer, Washer Hookup
Roof Type Shingle
Total Parking Spaces 6
Garage Yes
Building
Lot Description Wooded, Level
Foundation Concrete Perimeter
Sewer Private Sewer
Water Public
Schools
Elementary Schools Hyman Fine
Others
Acceptable Financing Contract
Listing Terms Contract
Read Less
Want to know what your home might be worth? Contact us for a FREE valuation!

Our team is ready to help you sell your home for the highest possible price ASAP
Bought with Andrew Snook • William Raveis Chapman Enstone






