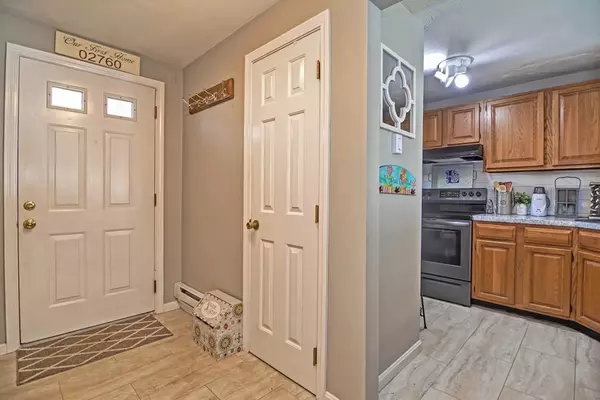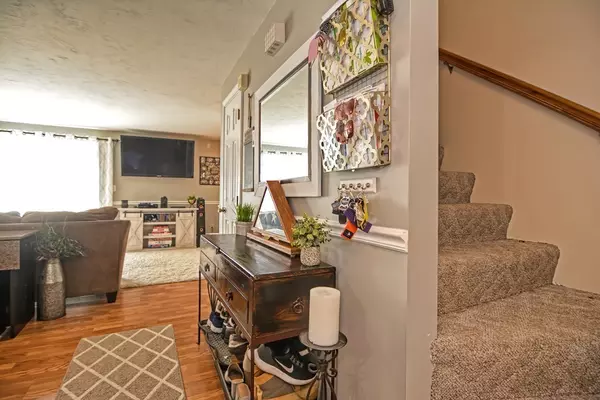$230,000
$230,000
For more information regarding the value of a property, please contact us for a free consultation.
335 East Washington Street #21 North Attleboro, MA 02760
2 Beds
1.5 Baths
1,224 SqFt
Key Details
Sold Price $230,000
Property Type Condo
Sub Type Condominium
Listing Status Sold
Purchase Type For Sale
Square Footage 1,224 sqft
Price per Sqft $187
MLS Listing ID 72623926
Sold Date 05/04/20
Bedrooms 2
Full Baths 1
Half Baths 1
HOA Fees $342/mo
HOA Y/N true
Year Built 1988
Annual Tax Amount $2,379
Tax Year 2019
Property Sub-Type Condominium
Property Description
Welcome home! Why rent when you can own this gorgeous updated townhouse. Perfect for families, first time homebuyers, or downsizing. This unit features 2 bedrooms, 1.5 bath, living room dining room, kitchen and bonus 3rd floor. All updates are less than 4 years old. This is a 3 level end unit with an open floor plan. Bonus room on the 3rd floor with electric fireplace, windows, plenty of storage space for an office, workout room or whatever you decide. Living room has a wood burning fireplace and slider that leads to a private patio. 2nd floor has 2 bedrooms with plenty of closet space, a Jack & Jill bathroom and laundry on this floor! This is a well maintained complex with majority owner occupied units. This is located in the prestigious North Attleboro school district.. Close to all major highways ( Route 1, 95,295 & 495), also close to The Wrentham outlets, Patriot Place and Plainridge Casino for entertainment. First showing will be at open house 3.1.2020.
Location
State MA
County Bristol
Zoning RES
Direction East Washington Street ( Route 1), Northbound side. Please park in back lot.
Rooms
Primary Bedroom Level Second
Dining Room Ceiling Fan(s), Flooring - Laminate
Kitchen Flooring - Vinyl, Window(s) - Picture, Breakfast Bar / Nook, Open Floorplan
Interior
Interior Features Ceiling Fan(s), Closet/Cabinets - Custom Built, Cable Hookup, Bonus Room, Internet Available - Broadband
Heating Electric Baseboard, Fireplace(s)
Cooling Window Unit(s)
Flooring Tile, Carpet, Laminate, Wood Laminate, Flooring - Wall to Wall Carpet
Fireplaces Number 2
Fireplaces Type Living Room
Appliance Range, Dishwasher, Refrigerator, Washer, Dryer, Electric Water Heater, Tank Water Heater, Utility Connections for Electric Range, Utility Connections for Electric Oven, Utility Connections for Electric Dryer
Laundry Flooring - Wall to Wall Carpet, Second Floor, In Unit, Washer Hookup
Exterior
Exterior Feature Professional Landscaping
Community Features Public Transportation, Shopping, Park, Walk/Jog Trails, Golf, Medical Facility, Laundromat, Bike Path, Highway Access, House of Worship, Private School, Public School
Utilities Available for Electric Range, for Electric Oven, for Electric Dryer, Washer Hookup
Roof Type Shingle
Total Parking Spaces 2
Garage No
Building
Story 3
Sewer Public Sewer
Water Public
Schools
Elementary Schools Am Vet
Middle Schools Nams
High Schools Nahs
Others
Pets Allowed Breed Restrictions
Acceptable Financing Contract
Listing Terms Contract
Read Less
Want to know what your home might be worth? Contact us for a FREE valuation!

Our team is ready to help you sell your home for the highest possible price ASAP
Bought with Charne Dixon • eXp Realty






