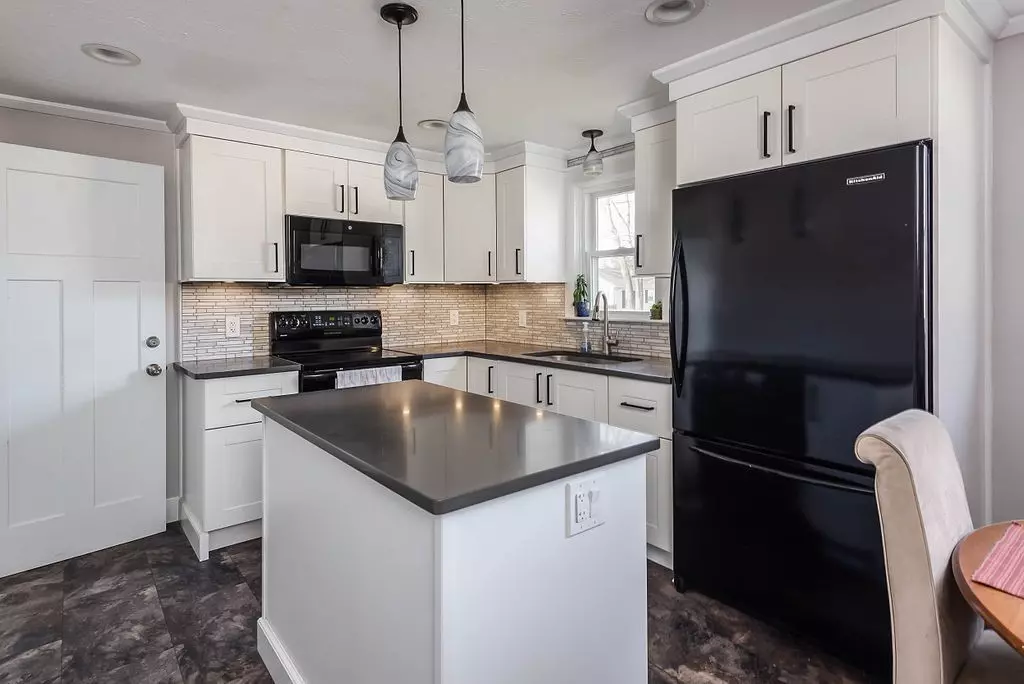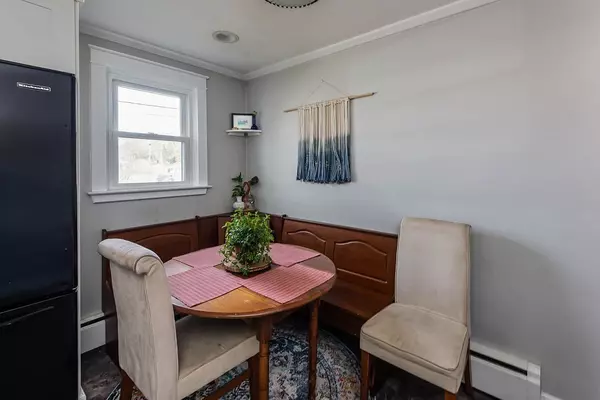$357,000
$345,000
3.5%For more information regarding the value of a property, please contact us for a free consultation.
28 Holly Street Attleboro, MA 02703
3 Beds
2 Baths
1,635 SqFt
Key Details
Sold Price $357,000
Property Type Multi-Family
Sub Type Multi Family
Listing Status Sold
Purchase Type For Sale
Square Footage 1,635 sqft
Price per Sqft $218
MLS Listing ID 72635467
Sold Date 05/04/20
Bedrooms 3
Full Baths 2
Year Built 1955
Annual Tax Amount $3,830
Tax Year 2019
Lot Size 7,840 Sqft
Acres 0.18
Property Sub-Type Multi Family
Property Description
This is the ONE you have been waiting for! Make your appointment today to see this charming cape - it has it all... updated gourmet eat-in kitchen with quartz counters, updated bath with heated floors, 2 bedrooms on first floor plus large living room, wood floors, relaxing breezeway with tile floor leading to backyard patio/fenced yard. PLUS, In-law/apartment - 1 bedroom, updated kitchen and bath, lots of storage, separate utilities, and private entrance. New roof, windows, siding 2013, on-demand tankless hot water heater, updated plumbing, solar panels, large partially finished basement with storage shelving and garage! This home is a must see! Convenient access to commuter rail, major highways, routes and shopping. Showings by appointment start Saturday 3/21 @ 12PM and Sunday 3/22 @ 12PM.
Location
State MA
County Bristol
Zoning RES
Direction GPS
Interior
Interior Features Unit 1(Storage, Stone/Granite/Solid Counters, Bathroom With Tub & Shower, Other (See Remarks)), Unit 2(Storage, Bathroom With Tub & Shower), Unit 1 Rooms(Living Room, Kitchen, Mudroom), Unit 2 Rooms(Living Room, Kitchen)
Heating Unit 1(Hot Water Baseboard, Gas, Active Solar), Unit 2(Hot Water Baseboard, Gas)
Cooling Unit 1(Window AC), Unit 2(Window AC)
Flooring Unit 1(undefined), Unit 2(Wall to Wall Carpet)
Appliance Unit 2(Range, Dishwasher, Refrigerator)
Laundry Unit 1(Washer Hookup, Dryer Hookup)
Exterior
Garage Spaces 1.0
Fence Fenced/Enclosed
Community Features Public Transportation, Shopping, Park, Golf, Medical Facility, Highway Access, House of Worship, Private School, Public School, T-Station
Roof Type Shingle
Total Parking Spaces 3
Garage Yes
Building
Lot Description Corner Lot
Story 3
Foundation Concrete Perimeter
Sewer Public Sewer
Water Public
Schools
Elementary Schools Hill Roberts
Middle Schools Coelho
High Schools Ahs
Read Less
Want to know what your home might be worth? Contact us for a FREE valuation!

Our team is ready to help you sell your home for the highest possible price ASAP
Bought with Cynthia Vaughn Edwards • The Edwards Group, LLC






