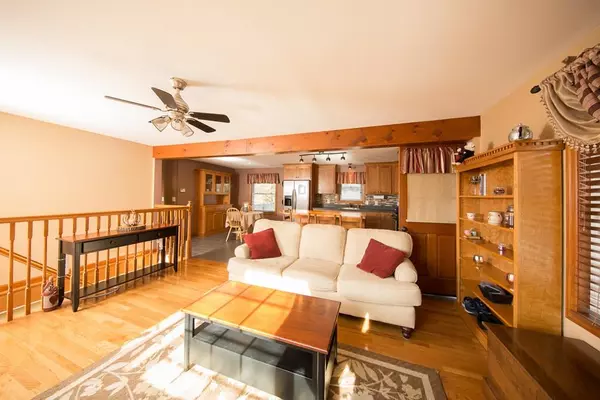$348,000
$339,900
2.4%For more information regarding the value of a property, please contact us for a free consultation.
193 Mendon Road North Attleboro, MA 02760
2 Beds
1 Bath
1,560 SqFt
Key Details
Sold Price $348,000
Property Type Single Family Home
Sub Type Single Family Residence
Listing Status Sold
Purchase Type For Sale
Square Footage 1,560 sqft
Price per Sqft $223
MLS Listing ID 72626997
Sold Date 04/23/20
Style Ranch
Bedrooms 2
Full Baths 1
Year Built 1991
Annual Tax Amount $3,792
Tax Year 2019
Lot Size 0.460 Acres
Acres 0.46
Property Sub-Type Single Family Residence
Property Description
This Bright & Beautiful Ranch offers so much character you'll immediately fall in love! Open floor plan begins in the sunbathed living rm & opens into the eat-in kitchen offering a center island, concrete countertops, SS appliances (all to stay!), & custom-built cabinetry. Mud rm off the kitchen is perfect for all of the New England season! Master boasts walk-in closet & bamboo flrs, 2nd ample sized bedroom also has bamboo flrs. Soundproof basement expands your living area greatly & walks out to huge manicured backyard for easy entertaining! 12x6 storage rm is ready for a bathrm to be added! Custom bath remodeled in 2015. 10x27 deck great for grilling & steps down to the spacious yard w/ full sun fenced in garden and 20x24 heated workshop. Plenty of parking for guests in the double drive! Roof done in 2017, exterior painted in 2018. Spring is coming...beat the market! All Offers/Highest and Best due 3/9 by 5PM.
Location
State MA
County Bristol
Zoning RES
Direction Rt 1 to May St, May St turns into Mendon, House on Right side.
Rooms
Basement Full, Finished, Walk-Out Access, Interior Entry
Primary Bedroom Level First
Kitchen Closet/Cabinets - Custom Built, Kitchen Island
Interior
Interior Features Mud Room
Heating Baseboard, Oil
Cooling Window Unit(s)
Flooring Wood, Tile, Carpet, Bamboo, Hardwood, Flooring - Wall to Wall Carpet
Appliance Range, Dishwasher, Microwave, Refrigerator, Tank Water Heaterless, Utility Connections for Electric Range
Laundry In Basement, Washer Hookup
Exterior
Exterior Feature Rain Gutters, Storage, Professional Landscaping, Fruit Trees, Garden
Fence Fenced/Enclosed
Community Features Public Transportation, Shopping, Tennis Court(s), Park, Walk/Jog Trails, Stable(s), Golf, Medical Facility, Laundromat, Bike Path, Conservation Area, Highway Access, House of Worship, Public School, T-Station
Utilities Available for Electric Range, Washer Hookup
Roof Type Shingle
Total Parking Spaces 8
Garage No
Building
Lot Description Wooded, Cleared, Gentle Sloping
Foundation Concrete Perimeter
Sewer Private Sewer
Water Public
Architectural Style Ranch
Others
Acceptable Financing Contract
Listing Terms Contract
Read Less
Want to know what your home might be worth? Contact us for a FREE valuation!

Our team is ready to help you sell your home for the highest possible price ASAP
Bought with Jennifer McMorran • Kensington Real Estate Brokerage






