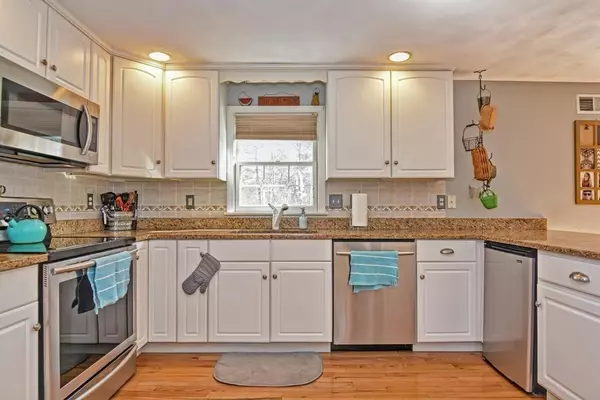$470,000
$459,900
2.2%For more information regarding the value of a property, please contact us for a free consultation.
8 Elderberry Ln Attleboro, MA 02703
3 Beds
3.5 Baths
2,664 SqFt
Key Details
Sold Price $470,000
Property Type Single Family Home
Sub Type Single Family Residence
Listing Status Sold
Purchase Type For Sale
Square Footage 2,664 sqft
Price per Sqft $176
MLS Listing ID 72626772
Sold Date 05/01/20
Style Colonial
Bedrooms 3
Full Baths 3
Half Baths 1
Year Built 2001
Annual Tax Amount $5,458
Tax Year 2019
Lot Size 0.370 Acres
Acres 0.37
Property Sub-Type Single Family Residence
Property Description
Your search is over! Meticulously maintained colonial on a wonderfully private cul de sac. The open floor plan, from the inviting eat in kitchen, dining area and fireplaced family room is everything you want, but there's so much more. There's also a full dining room for those special occasions. Upstairs we have 3 spacious bedrooms, 2 full baths and a bonus room office ! A professionally finished basement with new flooring (in January 2020) adding a workout AND media room along with another FULL bathroom! The Front AND back irrigation system helps provide the lush landscaping. There's nothing to do here but move in, the Sellers have done it all.
Location
State MA
County Bristol
Zoning RES
Direction Thurber to Elderberry
Rooms
Family Room Flooring - Hardwood, Recessed Lighting
Basement Full, Finished, Interior Entry, Bulkhead, Radon Remediation System, Concrete
Primary Bedroom Level Second
Dining Room Ceiling Fan(s), Flooring - Hardwood
Kitchen Flooring - Hardwood, Dining Area, Pantry, Countertops - Stone/Granite/Solid, Deck - Exterior, Slider
Interior
Interior Features Recessed Lighting, Office, Exercise Room, Media Room
Heating Central, Baseboard
Cooling Central Air
Flooring Tile, Carpet, Hardwood, Flooring - Hardwood, Flooring - Laminate
Fireplaces Number 1
Fireplaces Type Family Room
Appliance Range, Dishwasher, Oil Water Heater, Utility Connections for Electric Range
Laundry Bathroom - Half, First Floor
Exterior
Exterior Feature Rain Gutters, Professional Landscaping, Sprinkler System
Garage Spaces 2.0
Community Features Park
Utilities Available for Electric Range
Roof Type Shingle
Total Parking Spaces 6
Garage Yes
Building
Lot Description Cleared
Foundation Concrete Perimeter
Sewer Private Sewer
Water Public
Architectural Style Colonial
Read Less
Want to know what your home might be worth? Contact us for a FREE valuation!

Our team is ready to help you sell your home for the highest possible price ASAP
Bought with Lori Saville • Coldwell Banker Residential Brokerage - South Easton






