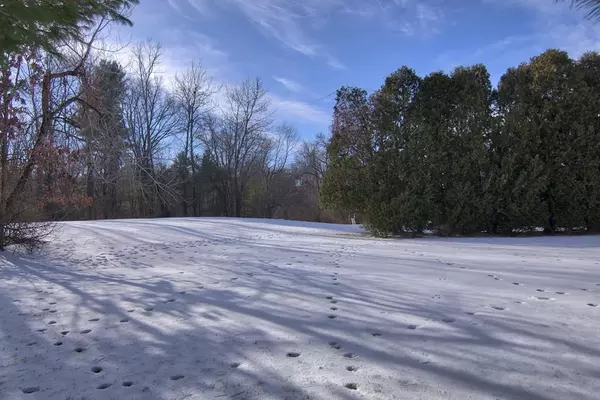$735,000
$758,800
3.1%For more information regarding the value of a property, please contact us for a free consultation.
2 Breezy Point Rd Acton, MA 01720
4 Beds
3 Baths
3,000 SqFt
Key Details
Sold Price $735,000
Property Type Single Family Home
Sub Type Single Family Residence
Listing Status Sold
Purchase Type For Sale
Square Footage 3,000 sqft
Price per Sqft $245
MLS Listing ID 72602555
Sold Date 04/17/20
Style Colonial
Bedrooms 4
Full Baths 2
Half Baths 2
HOA Y/N true
Year Built 1996
Annual Tax Amount $14,920
Tax Year 2020
Lot Size 0.510 Acres
Acres 0.51
Property Sub-Type Single Family Residence
Property Description
Open House CANCELED! BREEZY POINT on Nagog Pond…one of Acton's “stand-out” neighborhoods! A welcoming 10 rm Colonial home on a lovely level lot is surrounded by nature - open sprawling lawns to enjoy, surrounded by evergreens and tall majestic pines. Enter into an open foyer, airy & bright, with formal LR with wood burning fireplace to your right and an office to the left. Hardwood flrs & fine architectural details & moldings enhance the oversized DR & cathedral ceiling FR with fireplace & double doors onto the outside deck area. A well- equipped expansive kitchen centrally located opens to FR & dining. The second level: Master suite with cathedral chilling, skylights & sunny bath, shower & double sinks all boasting fine tile work. Three additional well sized bedrooms & additional bath. The lower level offers a multi-functional heated recreation room. A serene splendid spot to entrench yourself in nature, have area shopping nearby, commuter train to Boston. Easy access to major rds.
Location
State MA
County Middlesex
Zoning Res
Direction Off Great Rd
Rooms
Family Room Skylight, Cathedral Ceiling(s), Flooring - Hardwood, Balcony / Deck, Exterior Access, Recessed Lighting
Basement Full, Finished, Interior Entry, Bulkhead, Sump Pump
Primary Bedroom Level Second
Dining Room Flooring - Hardwood, Wainscoting
Kitchen Flooring - Hardwood, Pantry, Countertops - Stone/Granite/Solid
Interior
Interior Features Cathedral Ceiling(s), Balcony - Interior, Entrance Foyer, Home Office, Play Room
Heating Central, Forced Air, Oil
Cooling Central Air
Flooring Wood, Tile, Carpet, Flooring - Hardwood, Flooring - Stone/Ceramic Tile
Fireplaces Number 1
Fireplaces Type Family Room, Living Room
Appliance Range, Dishwasher, Refrigerator, Washer, Dryer, Oil Water Heater, Utility Connections for Electric Range, Utility Connections for Electric Dryer
Laundry Washer Hookup
Exterior
Garage Spaces 2.0
Community Features Shopping, Pool, Tennis Court(s), Walk/Jog Trails, Stable(s), Golf, Medical Facility, Bike Path, Conservation Area, Highway Access, House of Worship, Private School, Public School, T-Station
Utilities Available for Electric Range, for Electric Dryer, Washer Hookup
Roof Type Shingle
Total Parking Spaces 6
Garage Yes
Building
Lot Description Cleared, Level
Foundation Concrete Perimeter
Sewer Private Sewer
Water Public
Architectural Style Colonial
Schools
Elementary Schools Choice Of 6
Middle Schools R.J. Grey
High Schools A/B Regional
Others
Senior Community false
Acceptable Financing Contract
Listing Terms Contract
Read Less
Want to know what your home might be worth? Contact us for a FREE valuation!

Our team is ready to help you sell your home for the highest possible price ASAP
Bought with Svetlana Sheinina • eXp Realty





