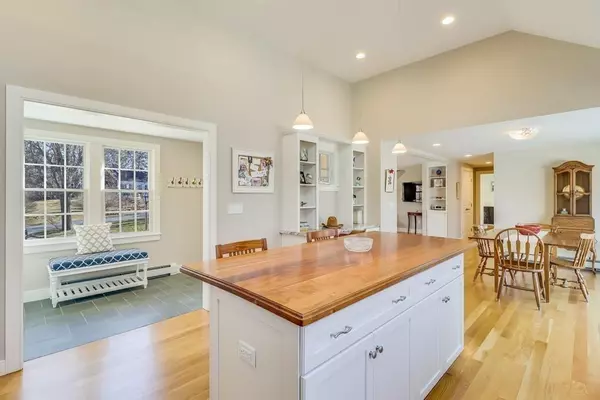$589,000
$589,000
For more information regarding the value of a property, please contact us for a free consultation.
150 Susan Ln Brewster, MA 02631
3 Beds
2.5 Baths
1,913 SqFt
Key Details
Sold Price $589,000
Property Type Single Family Home
Sub Type Single Family Residence
Listing Status Sold
Purchase Type For Sale
Square Footage 1,913 sqft
Price per Sqft $307
MLS Listing ID 72623571
Sold Date 05/01/20
Style Colonial
Bedrooms 3
Full Baths 2
Half Baths 1
HOA Y/N false
Year Built 1973
Annual Tax Amount $3,908
Tax Year 2020
Lot Size 0.520 Acres
Acres 0.52
Property Sub-Type Single Family Residence
Property Description
In 2017 this 3 bedroom Cape was taken down to the studs and updated. The first floor kitchen has granite counter tops, stainless steep appliances, center island with a wood countertop, and an office nook. The dining area is open to the kitchen and looks out the sliding doors to the professionally landscaped yard. A master ensuite is also on the 1st floor with a fireplace, plenty of closets and a beautifully tiled bathroom. The second floor has 2 bedrooms with builtin and a full bath. Other features include: laundry on the 1st floor, mudroom, new Riello oil burner, irrigation, professional landscape, new deck, patio, walk out basement.
Location
State MA
County Barnstable
Zoning RESD.
Direction Route 6A to Tubman Road to Susan Lane to #150
Rooms
Basement Full
Primary Bedroom Level Main
Dining Room Flooring - Hardwood, Deck - Exterior, Exterior Access, Open Floorplan, Recessed Lighting, Slider
Kitchen Skylight, Cathedral Ceiling(s), Flooring - Hardwood, Window(s) - Picture, Countertops - Stone/Granite/Solid, Countertops - Upgraded, Kitchen Island, Cabinets - Upgraded, Open Floorplan, Recessed Lighting, Remodeled, Stainless Steel Appliances, Lighting - Overhead
Interior
Interior Features Closet
Heating Baseboard, Oil
Cooling None
Flooring Tile, Hardwood, Flooring - Stone/Ceramic Tile
Fireplaces Number 1
Fireplaces Type Master Bedroom
Appliance Range, Oven, Dishwasher, Microwave, Refrigerator, Washer, Dryer, Oil Water Heater, Tank Water Heater, Utility Connections for Electric Range, Utility Connections for Electric Oven
Laundry Washer Hookup
Exterior
Exterior Feature Professional Landscaping, Sprinkler System, Stone Wall
Community Features Shopping, Tennis Court(s), Walk/Jog Trails, Stable(s), Golf, Medical Facility, Bike Path, House of Worship, Private School, Public School
Utilities Available for Electric Range, for Electric Oven, Washer Hookup
Waterfront Description Beach Front, Bay, Lake/Pond, Ocean, 1 to 2 Mile To Beach, Beach Ownership(Public)
View Y/N Yes
View Scenic View(s)
Roof Type Shingle
Total Parking Spaces 5
Garage No
Building
Lot Description Gentle Sloping
Foundation Concrete Perimeter
Sewer Inspection Required for Sale
Water Public
Architectural Style Colonial
Schools
Elementary Schools Brewster Elem
Middle Schools Nauset Regional
High Schools Nauset Regional
Read Less
Want to know what your home might be worth? Contact us for a FREE valuation!

Our team is ready to help you sell your home for the highest possible price ASAP
Bought with William Salas • Robert Paul Properties, Inc





