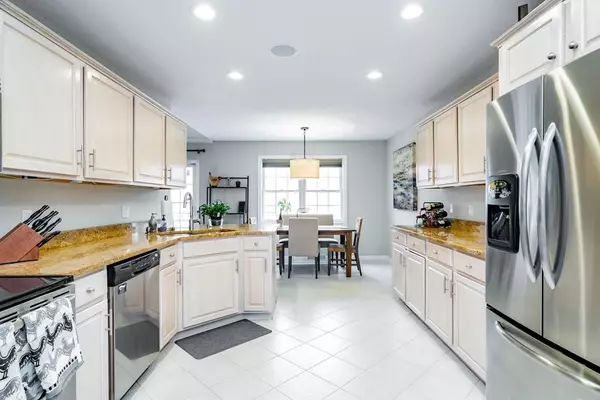$395,000
$389,900
1.3%For more information regarding the value of a property, please contact us for a free consultation.
36 Janelle Dr Westfield, MA 01085
3 Beds
2.5 Baths
1,961 SqFt
Key Details
Sold Price $395,000
Property Type Single Family Home
Sub Type Single Family Residence
Listing Status Sold
Purchase Type For Sale
Square Footage 1,961 sqft
Price per Sqft $201
MLS Listing ID 72632800
Sold Date 05/01/20
Style Ranch
Bedrooms 3
Full Baths 2
Half Baths 1
Year Built 1999
Annual Tax Amount $6,395
Tax Year 2019
Lot Size 0.650 Acres
Acres 0.65
Property Sub-Type Single Family Residence
Property Description
Stunning 6 room 3 bedroom 2.5 bath ranch located on a quiet cul de sac in impeccable move in ready condition. Freshly painted rooms were professionally color coordinated by an interior designer. Featuring beautiful hard wood and tiled flooring, granite kitchen counters, cathedral ceiling, and whole house stereo system. The master bedroom boasts a tray ceiling, master bath with tiled shower and tub. Finished basement with plenty of storage and an on demand hot water system. Set on a large .65 acre lot abutting woods you will enjoy and appreciate the outdoor features that make this the perfect Staycation home. From the large deck off the living room, take in the view of your spacious back yard. Below the deck is a concrete patio where you will find a soothing hot tub to relax and enjoy. Imagine those warm summer days and nights gathering with family and friends around the heated inground swimming pool that features a pergola and equipped with dramatic underwater lighting.
Location
State MA
County Hampden
Zoning res
Direction Pontoosic to Robinson to Janelle
Rooms
Primary Bedroom Level First
Dining Room Flooring - Hardwood
Kitchen Flooring - Stone/Ceramic Tile, Dining Area, Countertops - Stone/Granite/Solid, Stainless Steel Appliances
Interior
Interior Features 3/4 Bath, High Speed Internet
Heating Forced Air, Natural Gas
Cooling Central Air
Flooring Tile, Carpet, Hardwood
Fireplaces Number 1
Fireplaces Type Living Room
Appliance Range, Dishwasher, Disposal, Refrigerator, Gas Water Heater, Tank Water Heaterless
Exterior
Exterior Feature Rain Gutters, Storage, Sprinkler System
Garage Spaces 2.0
Pool Pool - Inground Heated
Community Features Sidewalks
Roof Type Shingle
Total Parking Spaces 4
Garage Yes
Private Pool true
Building
Lot Description Cul-De-Sac
Foundation Concrete Perimeter
Sewer Public Sewer
Water Public
Architectural Style Ranch
Read Less
Want to know what your home might be worth? Contact us for a FREE valuation!

Our team is ready to help you sell your home for the highest possible price ASAP
Bought with Jen Wilson Home Team • Real Living Realty Professionals, LLC





