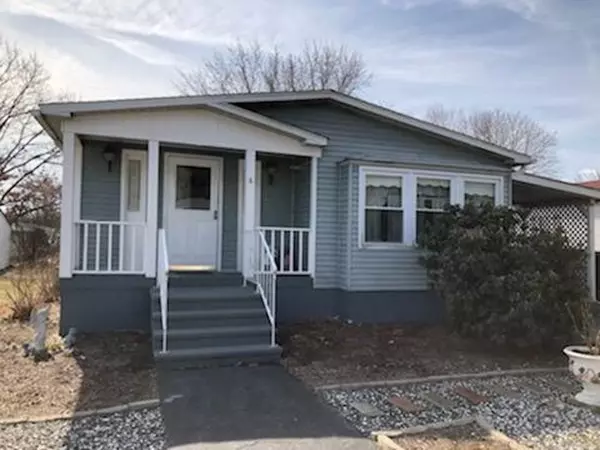$165,000
$170,000
2.9%For more information regarding the value of a property, please contact us for a free consultation.
6 Forest Lane #213 Attleboro, MA 02703
2 Beds
2 Baths
1,456 SqFt
Key Details
Sold Price $165,000
Property Type Mobile Home
Sub Type Mobile Home
Listing Status Sold
Purchase Type For Sale
Square Footage 1,456 sqft
Price per Sqft $113
Subdivision Sandastle Adult Community
MLS Listing ID 72628138
Sold Date 04/30/20
Bedrooms 2
Full Baths 2
HOA Fees $587
HOA Y/N true
Year Built 1986
Lot Size 3,049 Sqft
Acres 0.07
Property Sub-Type Mobile Home
Property Description
Welcome to Sandcastle Adult Community. This nicely kept home on a cul-de-sac features large Living Rm, formal Dining Rm, large Kitchen with cabinets galore and all appliances are gifted to stay. King size Master Bdrm with large walk-in closet, and private en suite bath with large tub/shower & linen closet. Main bath has a jetted tub with skylight so it's nice and bright. 2nd bedroom also has features a large closet. Attached enclosed porch. Carport. Enjoy all the many activities included with your ownership, Bingo, card games, library, POOL, plus several other things to do while enjoying one level living with easy maintenance of your home and yard. Pets allowed per Park approval. Park approval required. Easy to show.
Location
State MA
County Bristol
Direction Rte 1 to Brown St, right on Mendon, 2nd right to Castle Rd, 3rd left to Forest to #6
Rooms
Primary Bedroom Level Main
Main Level Bedrooms 2
Dining Room Flooring - Wall to Wall Carpet, Window(s) - Bay/Bow/Box, Crown Molding
Kitchen Skylight, Flooring - Vinyl, Crown Molding
Interior
Heating Forced Air, Oil
Cooling Central Air
Flooring Vinyl, Carpet
Appliance Range, Dishwasher, Microwave, Refrigerator, Washer, Dryer, Electric Water Heater, Tank Water Heater, Utility Connections for Electric Range, Utility Connections for Electric Dryer
Laundry Main Level, Electric Dryer Hookup, Exterior Access, Washer Hookup, Crown Molding, First Floor
Exterior
Exterior Feature Rain Gutters, Storage
Community Features Public Transportation, Shopping, Pool, Tennis Court(s), Park, Walk/Jog Trails, Stable(s), Golf, Medical Facility, Laundromat, Conservation Area, Highway Access, House of Worship, Private School, Public School
Utilities Available for Electric Range, for Electric Dryer, Washer Hookup
Roof Type Shingle
Total Parking Spaces 2
Garage No
Building
Lot Description Cul-De-Sac, Level
Foundation Slab
Sewer Public Sewer
Water Public
Others
Senior Community true
Read Less
Want to know what your home might be worth? Contact us for a FREE valuation!

Our team is ready to help you sell your home for the highest possible price ASAP
Bought with Celina Lemos Tillett • Circle 100 Real Estate Brokerage LLC






