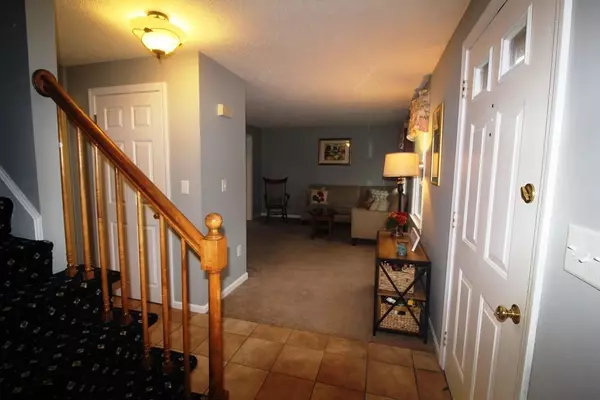$412,500
$415,000
0.6%For more information regarding the value of a property, please contact us for a free consultation.
30 Falcon Dr. Attleboro, MA 02703
4 Beds
1.5 Baths
2,345 SqFt
Key Details
Sold Price $412,500
Property Type Single Family Home
Sub Type Single Family Residence
Listing Status Sold
Purchase Type For Sale
Square Footage 2,345 sqft
Price per Sqft $175
MLS Listing ID 72619687
Sold Date 05/18/20
Style Garrison
Bedrooms 4
Full Baths 1
Half Baths 1
HOA Y/N false
Year Built 1988
Annual Tax Amount $5,162
Tax Year 2019
Lot Size 0.280 Acres
Acres 0.28
Property Sub-Type Single Family Residence
Property Description
OPEN HOUSE CANCELED OFFER ACCEPTED 10 Room- 4 bedroom Garrison !! Large eat in kitchen with new granite counter-tops- tiled flooring & stainless steel appliances! Open floor plan flows into the family room that has a wood burning fireplace - Great for those chilly nights! Formal dining room with hardwood flooring off kitchen leads into the living room. Finished lower level is HUGE offering more space & has a walk out to the backyard! Enjoy summer with large above ground pool/ Over-sized 2 tier decking with Gorgeous exotic purple heart wood & hot tub! Cen.vac, newer vinyl windows & vinyl exterior, 2 car garage & shed! Located in cul-de-sac neighborhood yet Minutes to major highways, commuter train & shopping. City water & sewer.
Location
State MA
County Bristol
Zoning R1
Direction Rte 152 (S.Main) to Bearcourt right onto Falcon- house on left
Rooms
Basement Full, Finished, Walk-Out Access, Interior Entry, Sump Pump
Primary Bedroom Level Second
Dining Room Flooring - Hardwood
Kitchen Flooring - Stone/Ceramic Tile, Balcony / Deck, Open Floorplan, Slider, Stainless Steel Appliances
Interior
Interior Features Recessed Lighting, Bonus Room, Foyer, Home Office, Central Vacuum
Heating Baseboard, Oil
Cooling None
Flooring Carpet, Flooring - Wall to Wall Carpet, Flooring - Stone/Ceramic Tile
Fireplaces Number 1
Fireplaces Type Family Room
Appliance Range, Dishwasher, Oil Water Heater, Utility Connections for Electric Range, Utility Connections for Electric Oven, Utility Connections for Electric Dryer
Laundry First Floor, Washer Hookup
Exterior
Exterior Feature Rain Gutters, Storage
Garage Spaces 2.0
Pool Above Ground
Community Features Public Transportation, Shopping, Highway Access, Private School, Public School, T-Station
Utilities Available for Electric Range, for Electric Oven, for Electric Dryer, Washer Hookup
Roof Type Shingle
Total Parking Spaces 6
Garage Yes
Private Pool true
Building
Lot Description Cul-De-Sac, Flood Plain
Foundation Concrete Perimeter
Sewer Public Sewer
Water Public
Architectural Style Garrison
Others
Senior Community false
Read Less
Want to know what your home might be worth? Contact us for a FREE valuation!

Our team is ready to help you sell your home for the highest possible price ASAP
Bought with Lisa Courtney • United Realty Express






