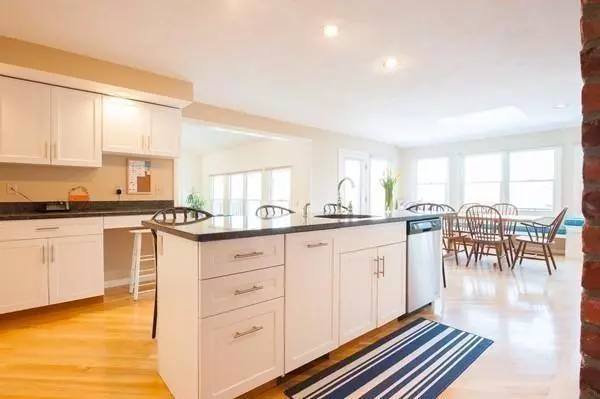$827,500
$849,000
2.5%For more information regarding the value of a property, please contact us for a free consultation.
7 Leo Chasse Way Framingham, MA 01701
4 Beds
4 Baths
4,200 SqFt
Key Details
Sold Price $827,500
Property Type Single Family Home
Sub Type Single Family Residence
Listing Status Sold
Purchase Type For Sale
Square Footage 4,200 sqft
Price per Sqft $197
MLS Listing ID 72635224
Sold Date 05/15/20
Style Contemporary
Bedrooms 4
Full Baths 3
Half Baths 2
HOA Y/N false
Year Built 1986
Annual Tax Amount $13,160
Tax Year 2020
Lot Size 2.040 Acres
Acres 2.04
Property Sub-Type Single Family Residence
Property Description
Absolutely a hidden Gem! - tucked privately back on one of the North-side's most desired neighborhoods. If you enjoy nature, privacy, in ground pool and plenty of open space...look no more. This home was originally custom built and sited to take in the view and open sky, it offers a large flexible floor plan with an amazing kitchen space with skylights, eating area and kitchen island, all of this is open to the deck and family room that flow seamlessly to one another. Offering a first floor master suite and sitting area with its own gas fireplace, walk in closet and oversize walk in shower. Upstairs there are three generous sized bedrooms along with two additional baths.The lower level of the home is fully finished with multiple rooms, another full bath, a pantry with refrigerator and freezer. Garage has an epoxy finished floor and was built to accommodate an additional small car so it can hold up to three vehicles. Major systems have been updated H2O heater, Furnace & AC & windows.
Location
State MA
County Middlesex
Zoning R-4
Direction Edmands to Garvey up Leo Chasse
Rooms
Basement Full, Finished
Interior
Heating Forced Air, Natural Gas
Cooling Central Air
Flooring Tile, Carpet, Hardwood
Fireplaces Number 1
Appliance Oven, Dishwasher, Disposal, Microwave, Countertop Range, Washer, Dryer, Gas Water Heater
Laundry Washer Hookup
Exterior
Exterior Feature Rain Gutters
Garage Spaces 3.0
Community Features Park, Walk/Jog Trails, Stable(s), Golf, Conservation Area, Private School, Public School, Sidewalks
Utilities Available Washer Hookup
Roof Type Shingle
Total Parking Spaces 5
Garage Yes
Building
Lot Description Cul-De-Sac, Wooded
Foundation Concrete Perimeter
Sewer Public Sewer
Water Public
Architectural Style Contemporary
Schools
Elementary Schools Choice
Middle Schools Choice
High Schools Fhs
Others
Acceptable Financing Contract
Listing Terms Contract
Read Less
Want to know what your home might be worth? Contact us for a FREE valuation!

Our team is ready to help you sell your home for the highest possible price ASAP
Bought with Vera Oliveira • Coldwell Banker Residential Brokerage - Sudbury





