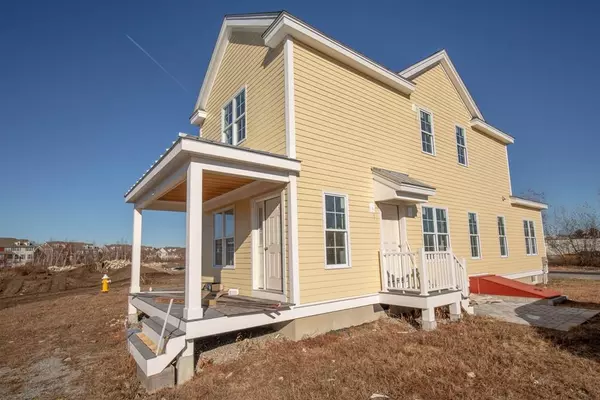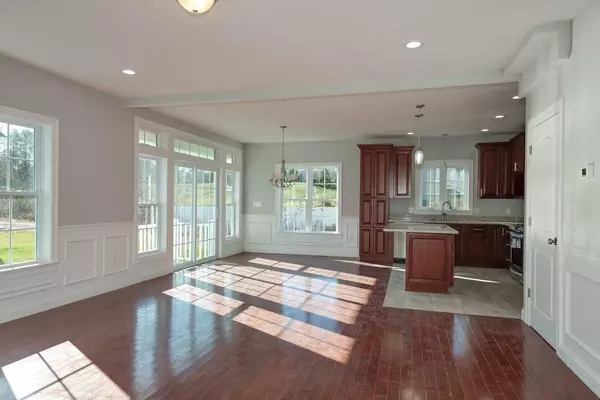$571,055
$529,900
7.8%For more information regarding the value of a property, please contact us for a free consultation.
9 Daania Drive #4 Westborough, MA 01581
2 Beds
2.5 Baths
1,718 SqFt
Key Details
Sold Price $571,055
Property Type Single Family Home
Sub Type Single Family Residence
Listing Status Sold
Purchase Type For Sale
Square Footage 1,718 sqft
Price per Sqft $332
MLS Listing ID 72472471
Sold Date 05/13/20
Style Colonial
Bedrooms 2
Full Baths 2
Half Baths 1
HOA Fees $200/mo
HOA Y/N true
Year Built 2019
Tax Year 2019
Property Sub-Type Single Family Residence
Property Description
Welcome to Village Commons, a 15 Lot Sub-Division with 3 styles of homes to choose from. All have an Open Floor Plan which includes the living room, dining area, kitchen. There is also a half bath on the first floor. This unit is type "C" with the master suite on the first floor as well. The second floor has a spacious second bedroom and full bath along with a sitting area that could become a study. This home will be sided with Hardy Plank Siding, has a front porch along with the deck. This is an Ideal location as it is close to the train station and route 9. Master Deed and Condo Docs. available on line. (Interior photos are of another unit)
Location
State MA
County Worcester
Zoning Res.
Direction Off Corner of Gleason & Fisher Street
Rooms
Basement Full, Bulkhead
Primary Bedroom Level First
Dining Room Flooring - Hardwood
Kitchen Flooring - Stone/Ceramic Tile
Interior
Interior Features Entrance Foyer, Sitting Room
Heating Forced Air, Natural Gas
Cooling Central Air
Flooring Wood, Tile, Carpet, Flooring - Hardwood, Flooring - Wall to Wall Carpet
Appliance Range, Dishwasher, Disposal, Microwave, Gas Water Heater, Utility Connections for Gas Range, Utility Connections for Electric Range
Exterior
Garage Spaces 1.0
Community Features Public Transportation, Shopping
Utilities Available for Gas Range, for Electric Range
Roof Type Shingle
Total Parking Spaces 1
Garage Yes
Building
Lot Description Level
Foundation Concrete Perimeter
Sewer Public Sewer
Water Public
Architectural Style Colonial
Others
Senior Community false
Read Less
Want to know what your home might be worth? Contact us for a FREE valuation!

Our team is ready to help you sell your home for the highest possible price ASAP
Bought with Barbara Vosdagalis • King Realty





