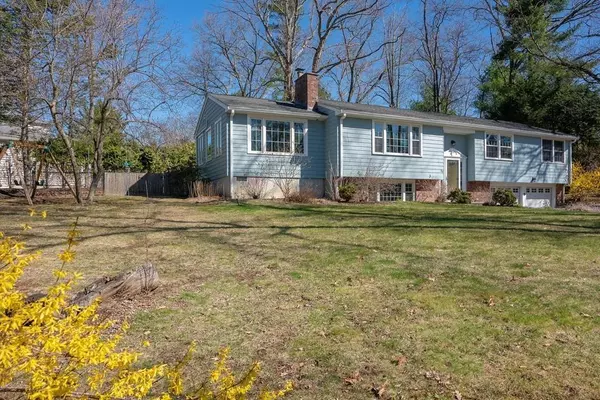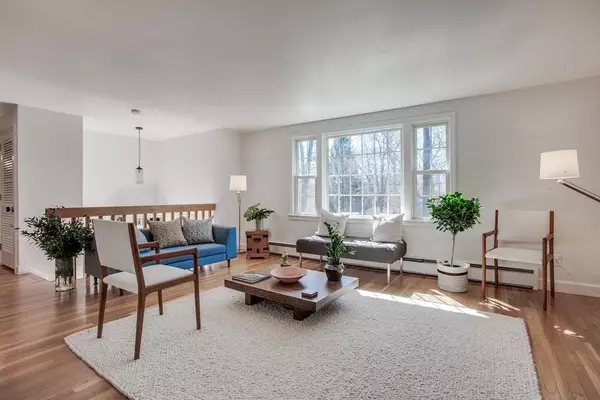$596,000
$599,000
0.5%For more information regarding the value of a property, please contact us for a free consultation.
30 Faulkner Hill Road Acton, MA 01720
3 Beds
2.5 Baths
1,828 SqFt
Key Details
Sold Price $596,000
Property Type Single Family Home
Sub Type Single Family Residence
Listing Status Sold
Purchase Type For Sale
Square Footage 1,828 sqft
Price per Sqft $326
MLS Listing ID 72641629
Sold Date 05/27/20
Style Raised Ranch
Bedrooms 3
Full Baths 2
Half Baths 1
HOA Y/N false
Year Built 1962
Annual Tax Amount $10,176
Tax Year 2020
Lot Size 0.460 Acres
Acres 0.46
Property Sub-Type Single Family Residence
Property Description
**Showings suspended to Friday this week.***This home is certainly appealing from the outside, but the surprise is how much there is inside! Get ready for a very bright and airy feeling as soon as you enter. The expanded kitchen is drenched in light by windows around and skylights. The living room offers the best of what one could want--both a cozy fireplace and a south facing picture window. The dining room has more of the same, but adds in built-in cabinetry. There's more! Just off the core areas is bonus room with banks of windows that's perfect for a play room, office or family room. Downstairs, discover the den with fireplace and still another room perfect for a game room or workshop. Pride of ownership is easily seen throughout. Heating system and hot water tank-2014, roof 2012, gutters 2018, Marvin double-paned composite windows 2016(few Anderson prior) -kitchen and sunroom extension pre-dates current ownership.
Location
State MA
County Middlesex
Zoning RES
Direction Main st to High st to Faulkner Hill rd.
Rooms
Family Room Flooring - Hardwood, Exterior Access
Basement Full, Finished, Garage Access, Sump Pump
Primary Bedroom Level First
Dining Room Closet/Cabinets - Custom Built, Flooring - Hardwood, Wainscoting
Kitchen Skylight, Vaulted Ceiling(s), Flooring - Stone/Ceramic Tile, Dining Area, Exterior Access
Interior
Interior Features Play Room, Den
Heating Baseboard, Natural Gas, Ductless, Fireplace
Cooling None
Flooring Tile, Laminate, Hardwood, Flooring - Laminate
Fireplaces Number 2
Fireplaces Type Living Room
Appliance Range, Dishwasher, Refrigerator, Washer, Dryer, Gas Water Heater, Utility Connections for Gas Range, Utility Connections for Gas Oven, Utility Connections for Gas Dryer
Laundry In Basement, Washer Hookup
Exterior
Exterior Feature Rain Gutters, Professional Landscaping, Stone Wall
Garage Spaces 2.0
Fence Fenced
Utilities Available for Gas Range, for Gas Oven, for Gas Dryer, Washer Hookup
Roof Type Shingle
Total Parking Spaces 4
Garage Yes
Building
Lot Description Gentle Sloping
Foundation Concrete Perimeter
Sewer Public Sewer
Water Public
Architectural Style Raised Ranch
Schools
Elementary Schools Choice
Middle Schools Rj Gray
High Schools Abrs
Read Less
Want to know what your home might be worth? Contact us for a FREE valuation!

Our team is ready to help you sell your home for the highest possible price ASAP
Bought with Elena Beldiya Petrov • Keller Williams Realty Boston Northwest





