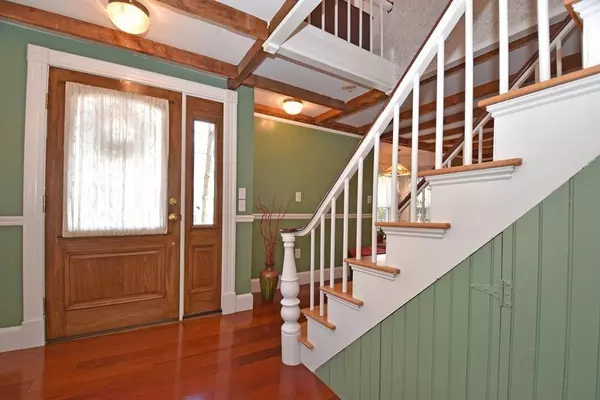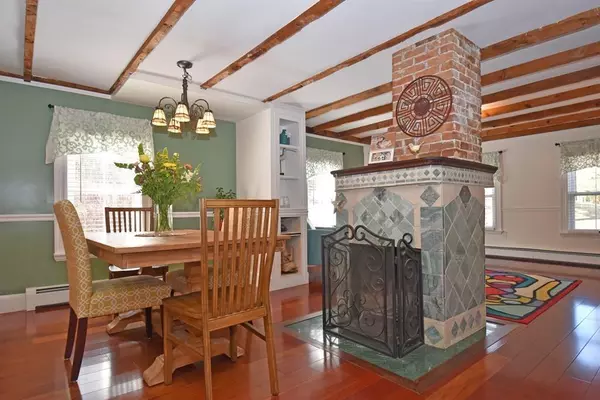$480,000
$465,500
3.1%For more information regarding the value of a property, please contact us for a free consultation.
302 Central Street Acton, MA 01720
3 Beds
2 Baths
1,808 SqFt
Key Details
Sold Price $480,000
Property Type Single Family Home
Sub Type Single Family Residence
Listing Status Sold
Purchase Type For Sale
Square Footage 1,808 sqft
Price per Sqft $265
MLS Listing ID 72629019
Sold Date 05/29/20
Style Colonial, Antique
Bedrooms 3
Full Baths 2
Year Built 1850
Annual Tax Amount $8,090
Tax Year 2020
Lot Size 0.350 Acres
Acres 0.35
Property Sub-Type Single Family Residence
Property Description
*See Virtual Tour before scheduling* Showings resume Wed 4/22. Beautifully updated 3 bed,2 bath antique colonial home located in the heart of West Acton Village-close to shops, restaurants, parks, schools, public transportation, highway and more! Step inside to open concept first floor living space with beautiful beamed ceilings throughout! Bright & sunny living room offers gleaming hardwood flooring,chair rail,& bay window. Living room is open to dining room with chandelier & wood fireplace. Spacious kitchen w granite counter tops,kitchen island and plenty of natural sunlight. Large office/den with wood ceiling and exterior access. Convenient first floor laundry room and full bath with claw foot tub and wainscoting.Upstairs is your master bedroom with HW, large closet and gorgeous fully renovated bathroom with marble flooring, double quartz vanity top, and stand up glass shower. 2 additional bedrooms with ample closet space complete this level. Young systems!
Location
State MA
County Middlesex
Zoning R
Direction Main St to Central St.
Rooms
Family Room Beamed Ceilings, Flooring - Hardwood, Exterior Access, Open Floorplan
Basement Full, Walk-Out Access, Interior Entry, Dirt Floor, Concrete, Unfinished
Primary Bedroom Level Second
Dining Room Beamed Ceilings, Flooring - Hardwood, Open Floorplan
Kitchen Beamed Ceilings, Flooring - Stone/Ceramic Tile, Countertops - Stone/Granite/Solid, Kitchen Island, Cabinets - Upgraded, Open Floorplan, Gas Stove
Interior
Interior Features Office
Heating Baseboard, Electric Baseboard, Natural Gas
Cooling None
Flooring Tile, Marble, Hardwood, Wood Laminate, Flooring - Laminate
Fireplaces Number 1
Fireplaces Type Dining Room
Appliance Range, Oven, Dishwasher, Countertop Range, Refrigerator, Gas Water Heater, Tank Water Heater
Laundry Laundry Closet, Flooring - Stone/Ceramic Tile, Deck - Exterior, Electric Dryer Hookup, Exterior Access, Washer Hookup, First Floor
Exterior
Exterior Feature Stone Wall
Community Features Shopping, Park, Walk/Jog Trails, Stable(s), Bike Path, Conservation Area, Highway Access, Public School
Roof Type Shingle
Total Parking Spaces 6
Garage No
Building
Lot Description Level, Sloped
Foundation Stone
Sewer Private Sewer
Water Public
Architectural Style Colonial, Antique
Read Less
Want to know what your home might be worth? Contact us for a FREE valuation!

Our team is ready to help you sell your home for the highest possible price ASAP
Bought with Brian Kennedy • Buyers Brokers Only, LLC





