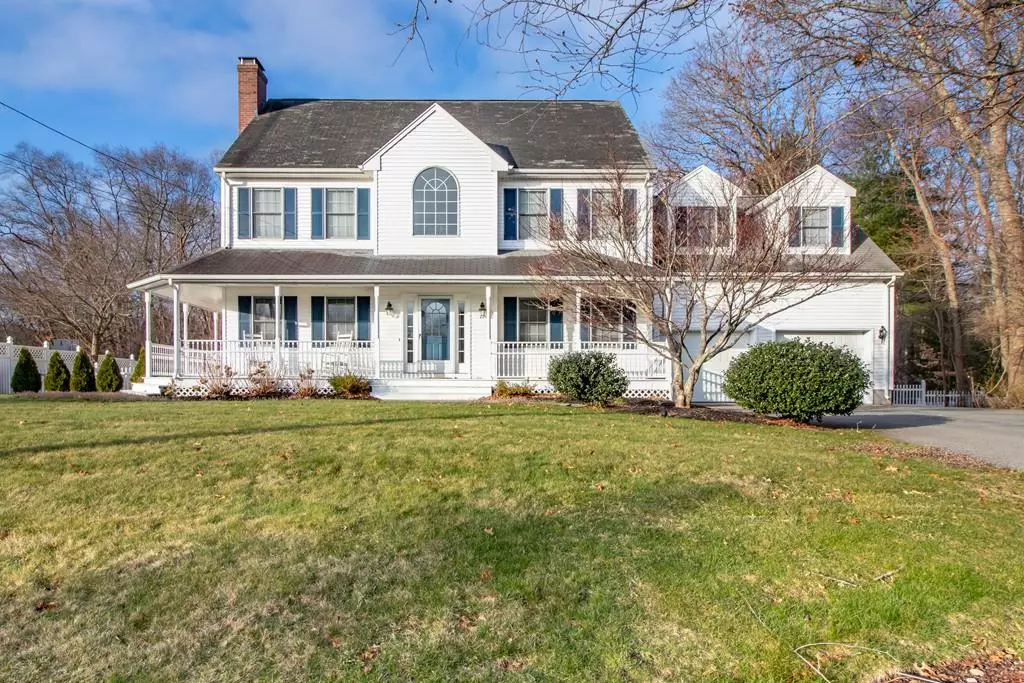$529,900
$529,900
For more information regarding the value of a property, please contact us for a free consultation.
22 Greenbriar Ln Attleboro, MA 02703
4 Beds
2.5 Baths
2,658 SqFt
Key Details
Sold Price $529,900
Property Type Single Family Home
Sub Type Single Family Residence
Listing Status Sold
Purchase Type For Sale
Square Footage 2,658 sqft
Price per Sqft $199
MLS Listing ID 72638337
Sold Date 05/22/20
Style Colonial
Bedrooms 4
Full Baths 2
Half Baths 1
HOA Y/N false
Year Built 1998
Annual Tax Amount $5,947
Tax Year 2019
Lot Size 0.890 Acres
Acres 0.89
Property Sub-Type Single Family Residence
Property Description
This beautifully built home welcomes you with a grand foyer and high ceilings that continue throughout. The tastefully updated kitchen features a built-in wet bar and plenty of counter space. Floor to ceiling stonework around the fireplace in the living room and new finishes in the half bath nicely rounds off some highlights from the first floor. Upstairs you will find 3 large bedrooms and a full bath which also hosts the 2nd-floor laundry connections. The 4th and Master Bedroom is complete with a walk-in closet, a second closet with bifold doors, ample floor space, and an impressive ensuite that features a jacuzzi tub, his and her sinks, built-in cabinets, makeup vanity and a floor to ceiling tiled shower. The outside appeals to both aesthetics and functionality with a wrap-around farmers porch leading to a large deck and fenced-in backyard. This home was originally built by a very reputable builder in this quiet, family-friendly community on a sidestreet that is close to daily needs.
Location
State MA
County Bristol
Area Briggs Corner
Zoning RES
Direction GPS for best result. Located near Slater St which connects rt. 118 and rt. 123
Rooms
Basement Full, Interior Entry, Bulkhead, Radon Remediation System, Concrete
Interior
Interior Features Wet Bar
Heating Baseboard, Oil
Cooling Central Air
Flooring Tile, Carpet, Hardwood
Fireplaces Number 1
Appliance Range, Dishwasher, ENERGY STAR Qualified Refrigerator, ENERGY STAR Qualified Dryer, ENERGY STAR Qualified Washer, Oil Water Heater, Utility Connections for Electric Range, Utility Connections for Electric Oven, Utility Connections for Electric Dryer
Laundry Washer Hookup
Exterior
Exterior Feature Storage, Decorative Lighting
Garage Spaces 2.0
Fence Fenced/Enclosed, Fenced
Community Features Shopping, Walk/Jog Trails, Highway Access, House of Worship, Private School, Public School
Utilities Available for Electric Range, for Electric Oven, for Electric Dryer, Washer Hookup, Generator Connection
Roof Type Shingle
Total Parking Spaces 5
Garage Yes
Building
Lot Description Cul-De-Sac, Cleared, Gentle Sloping
Foundation Concrete Perimeter
Sewer Private Sewer
Water Public
Architectural Style Colonial
Schools
Middle Schools Wamsutta
High Schools Attleboro High
Others
Senior Community false
Acceptable Financing Contract
Listing Terms Contract
Read Less
Want to know what your home might be worth? Contact us for a FREE valuation!

Our team is ready to help you sell your home for the highest possible price ASAP
Bought with Patricia A. Tinnell • Keller Williams Elite






