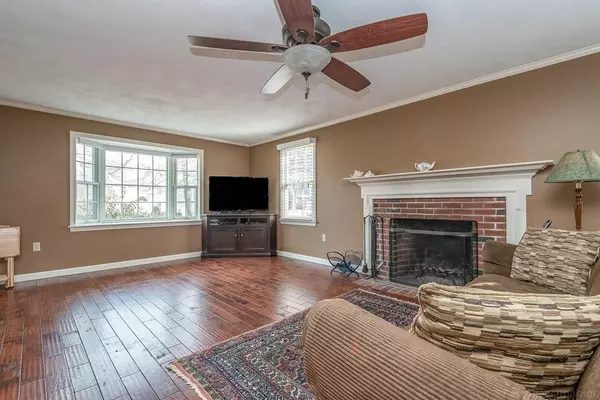$371,000
$369,900
0.3%For more information regarding the value of a property, please contact us for a free consultation.
2 Fox Run Drive Clinton, MA 01510
3 Beds
1.5 Baths
1,876 SqFt
Key Details
Sold Price $371,000
Property Type Single Family Home
Sub Type Single Family Residence
Listing Status Sold
Purchase Type For Sale
Square Footage 1,876 sqft
Price per Sqft $197
MLS Listing ID 72628813
Sold Date 05/22/20
Style Cape
Bedrooms 3
Full Baths 1
Half Baths 1
HOA Y/N false
Year Built 1994
Annual Tax Amount $5,809
Tax Year 2020
Lot Size 0.620 Acres
Acres 0.62
Property Sub-Type Single Family Residence
Property Description
Opportunity knocks! New England Cape home in a highly sought-after cul-de-sac neighborhood is the one you have waited for! The center island kitchen featuring granite counters opens to the dining room with handsome hardwood floors. The crown jewel of this delightful home is the front-to-back fireplaced family room large enough to accommodate large gatherings. Stairs lead to three bedrooms & a full bath on the 2nd floor. The spacious game room in the heated finished lower level is a perfect get-away space. The expansive screen porch overlooks a fenced-in backyard ideal for dogs & kids to safely romp & play. Invest in this delightful home awaiting your personal touches & reap the rewards! Enjoy a fabulous neighborhood, nearby golf & easy access to I-495.
Location
State MA
County Worcester
Zoning RES
Direction Lancaster Road to Fox Run Drive
Rooms
Family Room Flooring - Wall to Wall Carpet, Recessed Lighting
Basement Full, Finished, Interior Entry, Bulkhead
Primary Bedroom Level Second
Dining Room Flooring - Hardwood, Window(s) - Bay/Bow/Box, French Doors, Chair Rail
Kitchen Pantry, Countertops - Stone/Granite/Solid, Kitchen Island, Breakfast Bar / Nook, Cabinets - Upgraded, Chair Rail, Exterior Access
Interior
Interior Features Closet/Cabinets - Custom Built, Entrance Foyer
Heating Forced Air, Oil, Electric
Cooling Central Air
Flooring Vinyl, Carpet, Hardwood, Flooring - Hardwood
Fireplaces Number 1
Fireplaces Type Living Room
Appliance Range, Dishwasher, Disposal, Refrigerator, Washer, Dryer, Electric Water Heater, Tank Water Heater, Utility Connections for Electric Range, Utility Connections for Electric Oven, Utility Connections for Electric Dryer
Laundry In Basement, Washer Hookup
Exterior
Exterior Feature Rain Gutters, Storage, Professional Landscaping, Sprinkler System
Fence Fenced
Community Features Shopping, Pool, Tennis Court(s), Park, Walk/Jog Trails, Stable(s), Golf, Medical Facility, Laundromat, Conservation Area, House of Worship, Public School
Utilities Available for Electric Range, for Electric Oven, for Electric Dryer, Washer Hookup
Roof Type Shingle
Total Parking Spaces 4
Garage No
Building
Lot Description Easements
Foundation Concrete Perimeter
Sewer Public Sewer
Water Public
Architectural Style Cape
Schools
Elementary Schools Clinton
Middle Schools Clinton
High Schools Clinton
Others
Senior Community false
Read Less
Want to know what your home might be worth? Contact us for a FREE valuation!

Our team is ready to help you sell your home for the highest possible price ASAP
Bought with Karen Shea • Coldwell Banker Residential Brokerage - Bolton






