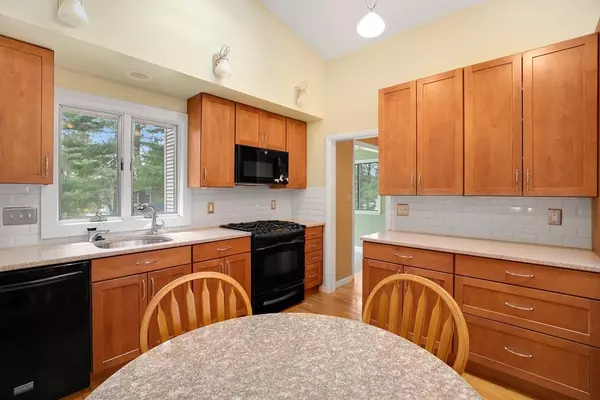$515,000
$479,900
7.3%For more information regarding the value of a property, please contact us for a free consultation.
3 Randy Road Framingham, MA 01701
3 Beds
2.5 Baths
2,191 SqFt
Key Details
Sold Price $515,000
Property Type Single Family Home
Sub Type Single Family Residence
Listing Status Sold
Purchase Type For Sale
Square Footage 2,191 sqft
Price per Sqft $235
MLS Listing ID 72647004
Sold Date 05/22/20
Style Contemporary
Bedrooms 3
Full Baths 2
Half Baths 1
HOA Y/N false
Year Built 1960
Annual Tax Amount $6,322
Tax Year 2020
Lot Size 0.260 Acres
Acres 0.26
Property Sub-Type Single Family Residence
Property Description
Move right into this lovely, updated and expanded 8 rm 3 brm, 2.5 bth Contemporary Multi level with over 2,000sf of living space in wonderful side street neighborhood! Bright Large living rm w/cathedral ceiling & hardwood floor opens to formal dining rm w/cathedral ceiling & hardwood floor! Step down office/den addition w/2 double closets! Updated eat in kitchen w/quartz counters, tile backsplash, cathedral ceiling, 2 skylights, pendant lighting, gas cooking & hardwood floor overlooking large fireplaced family rm w/French door to sun room overlooking private level backyard w/shed! Large Master bedroom w/hardwood floor, walk in closet and updated full bath! 2 additional bedrooms w/hardwood floors, & double closets! 2 finished rooms in lower level! Gas heat and Central air both in 2013! Architectural roof, vinyl windows & vinyl siding! Wonderful convenient location, walk to BJ's, Stop & Shop, YMCA restaurants & more! Minutes to schools, MA pike & all major routes!
Location
State MA
County Middlesex
Zoning R-1
Direction Old Conn Path to Arlene Dr to Randy Rd or Concord St to Hardy St to Randy Rd
Rooms
Family Room Bathroom - Half, Flooring - Wall to Wall Carpet, French Doors, Exterior Access, Open Floorplan
Basement Partial, Partially Finished
Primary Bedroom Level Third
Dining Room Cathedral Ceiling(s), Flooring - Hardwood, Open Floorplan, Lighting - Overhead
Kitchen Skylight, Cathedral Ceiling(s), Ceiling Fan(s), Flooring - Hardwood, Dining Area, Countertops - Stone/Granite/Solid, Open Floorplan, Remodeled, Gas Stove, Lighting - Sconce, Lighting - Pendant, Lighting - Overhead
Interior
Interior Features Closet - Double, Closet/Cabinets - Custom Built, Lighting - Overhead, Den, Office, Bonus Room, Sun Room, Entry Hall
Heating Forced Air, Natural Gas
Cooling Central Air
Flooring Tile, Carpet, Hardwood, Flooring - Wall to Wall Carpet, Flooring - Stone/Ceramic Tile
Fireplaces Number 1
Fireplaces Type Family Room
Appliance Range, Dishwasher, Disposal, Microwave, Washer, Dryer, Gas Water Heater, Tank Water Heater, Utility Connections for Gas Range, Utility Connections for Gas Oven, Utility Connections for Gas Dryer
Laundry Gas Dryer Hookup, Washer Hookup, In Basement
Exterior
Exterior Feature Storage, Professional Landscaping
Garage Spaces 1.0
Community Features Public Transportation, Shopping, Pool, Tennis Court(s), Park, Walk/Jog Trails, Stable(s), Golf, Medical Facility, Conservation Area, Highway Access, House of Worship, Public School, T-Station, University, Sidewalks
Utilities Available for Gas Range, for Gas Oven, for Gas Dryer, Washer Hookup
Waterfront Description Beach Front, Lake/Pond, 1 to 2 Mile To Beach, Beach Ownership(Public)
Roof Type Shingle
Total Parking Spaces 4
Garage Yes
Building
Foundation Concrete Perimeter
Sewer Public Sewer
Water Public
Architectural Style Contemporary
Schools
Elementary Schools School Choice
Middle Schools School Choice
High Schools Framingham Hs
Others
Senior Community false
Read Less
Want to know what your home might be worth? Contact us for a FREE valuation!

Our team is ready to help you sell your home for the highest possible price ASAP
Bought with Liz Mintz • Hammond Residential Real Estate





