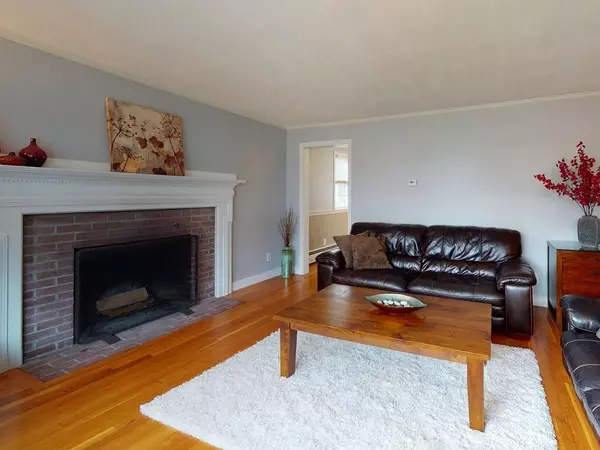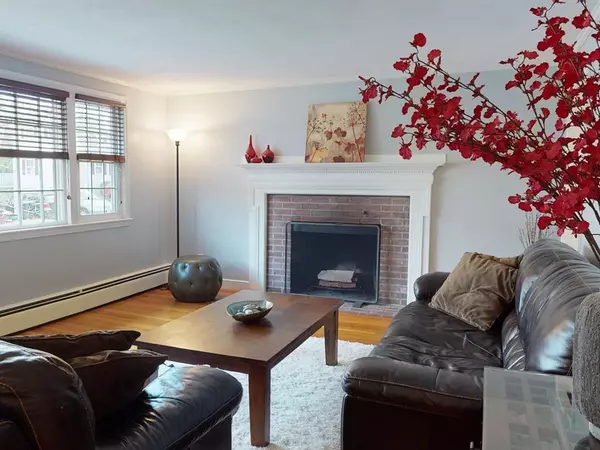$570,000
$509,000
12.0%For more information regarding the value of a property, please contact us for a free consultation.
5A Holden Place Woburn, MA 01801
3 Beds
1.5 Baths
1,920 SqFt
Key Details
Sold Price $570,000
Property Type Single Family Home
Sub Type Single Family Residence
Listing Status Sold
Purchase Type For Sale
Square Footage 1,920 sqft
Price per Sqft $296
MLS Listing ID 72646109
Sold Date 05/20/20
Style Raised Ranch
Bedrooms 3
Full Baths 1
Half Baths 1
HOA Y/N false
Year Built 1968
Annual Tax Amount $3,967
Tax Year 2020
Lot Size 7,405 Sqft
Acres 0.17
Property Sub-Type Single Family Residence
Property Description
Wonderful opportunity to own this raised ranch home in a desirable Woburn neighborhood! This freshly painted, well-maintained home features hardwood flooring throughout the house. The beautiful living room with fireplace leads into the dining room and kitchen which is equipped with stainless steel appliances. A step down from the kitchen takes you into your 1/2 bath with brand new vanity and laundry room. The second floor offers you two generous size bedrooms and a full tiled bathroom. Enter into your large master bedroom which offers lots of closets as well as a wall AC. Additional space in the lower level provides for a great bonus space with fireplace, extra storage space as well as a walkout to your large flat fenced backyard. One car garage with additional 3 off-street parking. All this in a convenient location to shopping, restaurants and both 93 and 95! Don't miss this opportunity to make this house yours.
Location
State MA
County Middlesex
Zoning R-1
Direction From Montvale Ave to Holden Place
Rooms
Family Room Flooring - Hardwood, Window(s) - Bay/Bow/Box
Basement Full, Partially Finished, Walk-Out Access, Interior Entry, Garage Access
Primary Bedroom Level Third
Dining Room Flooring - Hardwood
Kitchen Flooring - Hardwood, Window(s) - Bay/Bow/Box, Stainless Steel Appliances, Lighting - Overhead
Interior
Heating Central, Oil
Cooling Window Unit(s), Wall Unit(s)
Flooring Wood
Fireplaces Number 2
Fireplaces Type Family Room, Living Room
Appliance Range, Dishwasher, Disposal, Microwave, ENERGY STAR Qualified Refrigerator, ENERGY STAR Qualified Dishwasher, ENERGY STAR Qualified Washer, Oil Water Heater, Utility Connections for Electric Range, Utility Connections for Electric Oven, Utility Connections for Electric Dryer
Laundry Bathroom - Half, First Floor, Washer Hookup
Exterior
Garage Spaces 1.0
Utilities Available for Electric Range, for Electric Oven, for Electric Dryer, Washer Hookup
Roof Type Shingle
Total Parking Spaces 3
Garage Yes
Building
Foundation Concrete Perimeter
Sewer Public Sewer
Water Public
Architectural Style Raised Ranch
Schools
Elementary Schools Shamrock
Middle Schools Daniel L Joyce
High Schools Wouburn Hs
Read Less
Want to know what your home might be worth? Contact us for a FREE valuation!

Our team is ready to help you sell your home for the highest possible price ASAP
Bought with Helen Forgette • William Raveis R.E. & Home Services






