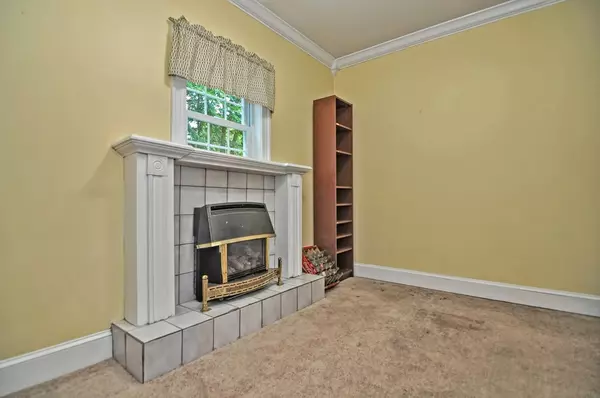$325,000
$319,900
1.6%For more information regarding the value of a property, please contact us for a free consultation.
68 Peck Street North Attleboro, MA 02760
4 Beds
2.5 Baths
1,488 SqFt
Key Details
Sold Price $325,000
Property Type Multi-Family
Sub Type 2 Family - 2 Units Side by Side
Listing Status Sold
Purchase Type For Sale
Square Footage 1,488 sqft
Price per Sqft $218
MLS Listing ID 72560991
Sold Date 05/21/20
Bedrooms 4
Full Baths 2
Half Baths 1
Year Built 1935
Annual Tax Amount $4,078
Tax Year 2019
Lot Size 8,712 Sqft
Acres 0.2
Property Sub-Type 2 Family - 2 Units Side by Side
Property Description
Buyers financing fell through at the last minute. This beautifully maintained and affordable "Side by Side" two-Family home is a must see! Perfect for an extended family or a great rental opportunity. One side is a 3 bedroom 1.5 bath home and the other is an adorable 3 room, 1 bedroom, 1st floor apartment. The larger side is perfect for the owner occupied, lovely eat in, kitchen with maple cabinets, granite and stainless steel appliances, updated first floor half bath is complete with laundry. The smaller unit is a 3 room, open concept, 1st floor apartment with an open kitchen/laundry & family room with a private deck. Wonderful neighborhood setting, close to all major routes. Newer windows, newer roof, seperate gas heat, water and electricity.
Location
State MA
County Bristol
Zoning 1
Direction GPS
Rooms
Basement Full, Interior Entry, Bulkhead, Sump Pump
Interior
Interior Features Unit 1(Ceiling Fans, Stone/Granite/Solid Counters), Unit 1 Rooms(Living Room, Dining Room, Kitchen, Sunroom), Unit 2 Rooms(Living Room, Kitchen)
Flooring Wood, Carpet
Appliance Unit 1(Range, Dishwasher), Unit 2(Range, Refrigerator), Gas Water Heater
Exterior
Community Features Public Transportation, Shopping, Pool, Park, Medical Facility, Laundromat, Highway Access, House of Worship, Private School, Public School, T-Station
Waterfront Description Beach Front, Lake/Pond, 1 to 2 Mile To Beach, Beach Ownership(Public)
Roof Type Shingle
Total Parking Spaces 4
Garage No
Building
Lot Description Corner Lot
Story 3
Foundation Other
Sewer Public Sewer
Water Public, Individual Meter
Read Less
Want to know what your home might be worth? Contact us for a FREE valuation!

Our team is ready to help you sell your home for the highest possible price ASAP
Bought with James Ostendorf • Ostendorf Properties, LLC






