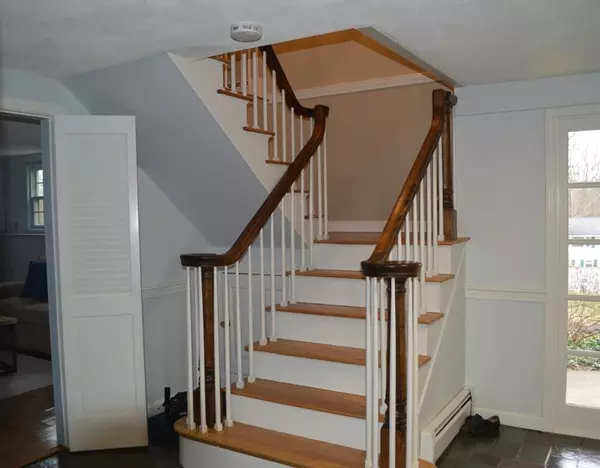$535,000
$535,000
For more information regarding the value of a property, please contact us for a free consultation.
19 Olde Surrey Drive Acton, MA 01720
3 Beds
2 Baths
1,905 SqFt
Key Details
Sold Price $535,000
Property Type Single Family Home
Sub Type Single Family Residence
Listing Status Sold
Purchase Type For Sale
Square Footage 1,905 sqft
Price per Sqft $280
MLS Listing ID 72638894
Sold Date 05/20/20
Style Raised Ranch
Bedrooms 3
Full Baths 2
HOA Y/N false
Year Built 1969
Annual Tax Amount $8,126
Tax Year 2020
Lot Size 0.520 Acres
Acres 0.52
Property Sub-Type Single Family Residence
Property Description
One of the most established and charming neighborhoods within Acton and walking distance to the Acton train station. This one owner home has been consistently maintained & constantly upgraded with newer roof, furnace, water heater, exterior paint and gutters. Not only is the perfect location at the end of a cul de sac but it is also one of the few areas of Acton that are on public sewers. Upon first entering you will be met by an oversized slate hallway which branches off to a gas fireplaced Family Room/ Guest Room, Full Bathroom, and Laundry/Storage. Heading up to the main level you will be overwhelmed by the spacious Living Room, Dining Room, remodeled Kitchen, Play Room/Study and large Deck. Three Bedrooms & another Full Bath compliment this level all with recently refinished hardwood floors and interior paint. Breathtaking sunsets from the Living Room Bay WIndows and large landscaped yard for family gatherings. What a perfect place to raise a family and enjoy all Acton has to offer
Location
State MA
County Middlesex
Zoning res
Direction School Street to Hillcrest, left onto Gioconda, right onto Olde Surrey. Cul-de-sac at end on right
Rooms
Family Room Closet, Flooring - Wood, Cable Hookup, Lighting - Overhead
Primary Bedroom Level Main
Dining Room Flooring - Hardwood, French Doors, Open Floorplan, Lighting - Overhead
Kitchen Flooring - Stone/Ceramic Tile, Dining Area, Countertops - Stone/Granite/Solid, Countertops - Upgraded, Cabinets - Upgraded, Open Floorplan, Stainless Steel Appliances, Gas Stove, Archway
Interior
Interior Features Open Floorplan, Play Room
Heating Baseboard, Natural Gas, Electric
Cooling Window Unit(s)
Flooring Tile, Hardwood, Stone / Slate, Parquet, Flooring - Wall to Wall Carpet
Fireplaces Number 2
Fireplaces Type Family Room, Living Room
Appliance Range, Dishwasher, Refrigerator, Washer, Dryer, Gas Water Heater, Utility Connections for Gas Range
Laundry Gas Dryer Hookup, Exterior Access, Walk-in Storage, Washer Hookup, In Basement
Exterior
Exterior Feature Balcony / Deck, Rain Gutters, Garden
Garage Spaces 1.0
Community Features Public Transportation, Shopping, Park, Walk/Jog Trails, Medical Facility, Bike Path, Conservation Area, Highway Access, House of Worship, Public School
Utilities Available for Gas Range, Washer Hookup
Roof Type Shingle
Total Parking Spaces 4
Garage Yes
Building
Lot Description Cul-De-Sac, Gentle Sloping, Level
Foundation Concrete Perimeter
Sewer Public Sewer
Water Public
Architectural Style Raised Ranch
Schools
Elementary Schools Choice Of 6
Middle Schools R.J.Grey
High Schools Abrhs
Others
Senior Community false
Read Less
Want to know what your home might be worth? Contact us for a FREE valuation!

Our team is ready to help you sell your home for the highest possible price ASAP
Bought with Chris Hart • Keller Williams Realty-Merrimack





