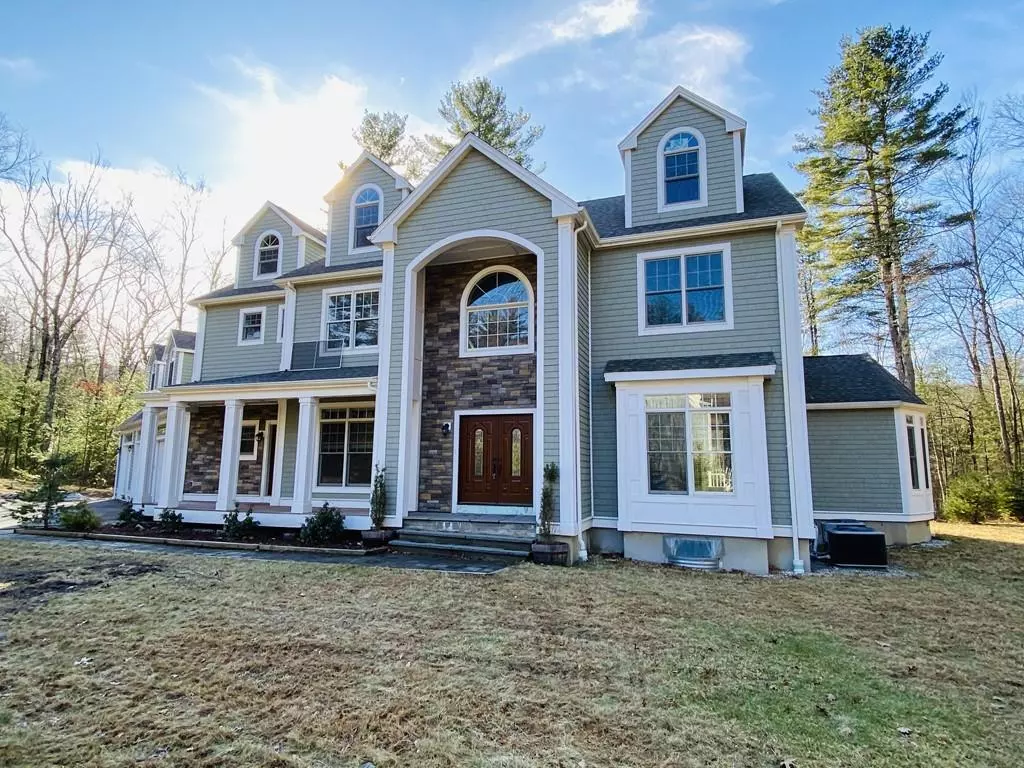$1,000,000
$1,099,000
9.0%For more information regarding the value of a property, please contact us for a free consultation.
24 Wayside Inn Rd Framingham, MA 01701
5 Beds
3.5 Baths
4,567 SqFt
Key Details
Sold Price $1,000,000
Property Type Single Family Home
Sub Type Single Family Residence
Listing Status Sold
Purchase Type For Sale
Square Footage 4,567 sqft
Price per Sqft $218
MLS Listing ID 72603959
Sold Date 06/05/20
Style Colonial
Bedrooms 5
Full Baths 3
Half Baths 1
HOA Fees $66/ann
HOA Y/N true
Year Built 2015
Annual Tax Amount $15,423
Tax Year 2019
Lot Size 2.940 Acres
Acres 2.94
Property Sub-Type Single Family Residence
Property Description
Welcome to The Trails at Wayside. A spectacular cedar shingle home located minutes from the historic Wayside Inn. This gorgeous colonial home has the highest quality workmanship. No expense has been spared in this energy efficient house on close to 3 acres.You'll find the best of everything including all systems, extra-wide dormers & staircases, as well as oversized tempered windows w/ transoms, special 5" Brazilian cherry hardwood floors, and 19" wide cabinets to accommodate larger dishes.The floor plan was thoughtfully designed for casual daily living as well as entertaining with formal living & dining rooms, both with trey ceilings & pocket doors, to a large mudroom, and an open kitchen and family room, with a wall of doors to let the outside beauty in. A two sided fireplace straddles the family room, and a crescent shaped office with 7 beautiful windows. Generous sized bedrooms.Master suite with a balcony. Opportunity to finish 3rd floor with extra wide dormers. It won't last.
Location
State MA
County Middlesex
Zoning R-4
Direction Route 20 to Bowditch: Bear left at the fork. Right into \"The Trails at Wayside\"
Rooms
Family Room Flooring - Hardwood, Wet Bar, Cable Hookup, Deck - Exterior, Exterior Access, Open Floorplan, Recessed Lighting
Basement Walk-Out Access, Interior Entry, Sump Pump, Concrete
Primary Bedroom Level Second
Dining Room Coffered Ceiling(s), Flooring - Hardwood, Recessed Lighting, Wainscoting
Kitchen Closet/Cabinets - Custom Built, Flooring - Hardwood, Dining Area, Balcony / Deck, Pantry, Countertops - Stone/Granite/Solid, French Doors, Kitchen Island, Deck - Exterior, Exterior Access, Recessed Lighting, Stainless Steel Appliances, Wine Chiller, Gas Stove
Interior
Interior Features Home Office
Heating Forced Air, Electric Baseboard, Propane, Fireplace(s)
Cooling Central Air
Flooring Wood, Tile, Laminate, Flooring - Hardwood
Fireplaces Number 1
Fireplaces Type Family Room
Appliance Range, Oven, Dishwasher, Refrigerator, Washer, Dryer, Propane Water Heater, Plumbed For Ice Maker, Utility Connections for Gas Range, Utility Connections for Gas Dryer
Laundry Gas Dryer Hookup, Washer Hookup, Second Floor
Exterior
Exterior Feature Balcony, Rain Gutters, Professional Landscaping, Stone Wall
Garage Spaces 3.0
Community Features Park, Walk/Jog Trails, Conservation Area, Highway Access, House of Worship, Public School
Utilities Available for Gas Range, for Gas Dryer, Washer Hookup, Icemaker Connection
Roof Type Shingle
Total Parking Spaces 7
Garage Yes
Building
Lot Description Wooded
Foundation Concrete Perimeter
Sewer Private Sewer
Water Private
Architectural Style Colonial
Others
Senior Community false
Read Less
Want to know what your home might be worth? Contact us for a FREE valuation!

Our team is ready to help you sell your home for the highest possible price ASAP
Bought with William Dalrymple • ERA Key Realty Services- Fram





