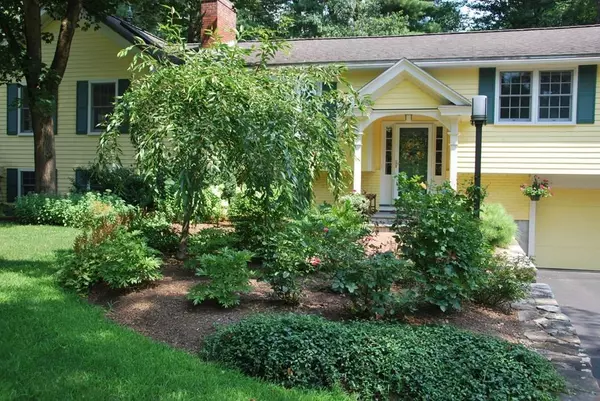$715,000
$695,000
2.9%For more information regarding the value of a property, please contact us for a free consultation.
16 Lothrop Rd Acton, MA 01720
4 Beds
2.5 Baths
3,270 SqFt
Key Details
Sold Price $715,000
Property Type Single Family Home
Sub Type Single Family Residence
Listing Status Sold
Purchase Type For Sale
Square Footage 3,270 sqft
Price per Sqft $218
MLS Listing ID 72639117
Sold Date 06/05/20
Style Raised Ranch
Bedrooms 4
Full Baths 2
Half Baths 1
Year Built 1966
Annual Tax Amount $11,763
Tax Year 2020
Lot Size 0.490 Acres
Acres 0.49
Property Sub-Type Single Family Residence
Property Description
VIRTUAL TOUR AVAILABLE. Thoughtfully sited & recently renovated, this sun-filled home has custom stone walls & plantings that transition color throughout the seasons. The fenced-in backyard with a Blue Stone patio & stone steps leading to a chicken coop can be accessed by multiple French sliding doors throughout the home. While the features are too numerous to mention, important things to note about this special 4 bedroom, 2.5 bath property include recently finished wood floors, living room with fireplace, large windows, sky lights, radiant heat, custom lighting, an open cook's kitchen with built-in desk leading to a vaulted dining & family room, large master bedroom suite with den & gas fireplace, luxurious bath & soaking tub & two car garage with finished basement area. Serviced by a generator, upgraded 4 bedroom septic and Boston Basement Technology system, this property is close to Acton schools, shops, conservation land, commuter rail and has quick access to Route 2 and 495
Location
State MA
County Middlesex
Zoning Res
Direction Prospect Street to Spencer Road to Lothrop Road
Rooms
Family Room Skylight, Cathedral Ceiling(s), Closet/Cabinets - Custom Built, Flooring - Hardwood, Exterior Access, Open Floorplan, Recessed Lighting, Remodeled
Basement Partially Finished, Interior Entry, Garage Access
Primary Bedroom Level Main
Dining Room Skylight, Cathedral Ceiling(s), Flooring - Hardwood, Balcony / Deck, French Doors, Exterior Access, Open Floorplan, Recessed Lighting, Remodeled, Lighting - Sconce, Lighting - Pendant
Kitchen Skylight, Closet/Cabinets - Custom Built, Flooring - Stone/Ceramic Tile, Window(s) - Picture, Balcony / Deck, Countertops - Stone/Granite/Solid, Breakfast Bar / Nook, Exterior Access, Open Floorplan, Recessed Lighting, Remodeled, Slider, Stainless Steel Appliances, Gas Stove
Interior
Interior Features Ceiling - Cathedral, Closet/Cabinets - Custom Built, Recessed Lighting, Play Room, Sitting Room
Heating Forced Air, Baseboard, Radiant, Natural Gas, Fireplace
Cooling Central Air
Flooring Tile, Hardwood, Flooring - Hardwood
Fireplaces Number 3
Fireplaces Type Living Room
Appliance Range, Dishwasher, Refrigerator, Washer, Dryer, Gas Water Heater
Laundry Laundry Closet, First Floor
Exterior
Exterior Feature Rain Gutters, Professional Landscaping, Garden, Stone Wall
Garage Spaces 2.0
Fence Fenced/Enclosed
Community Features Public Transportation, Shopping, Pool, Tennis Court(s), Walk/Jog Trails, Medical Facility, Conservation Area, Highway Access, House of Worship, Public School
Roof Type Shingle
Total Parking Spaces 6
Garage Yes
Building
Lot Description Sloped
Foundation Concrete Perimeter
Sewer Private Sewer
Water Public
Architectural Style Raised Ranch
Schools
Elementary Schools Choice
Middle Schools Rj Grey
High Schools Acton-Boxboro
Others
Senior Community false
Read Less
Want to know what your home might be worth? Contact us for a FREE valuation!

Our team is ready to help you sell your home for the highest possible price ASAP
Bought with Sarah Holt • Bowes Real Estate Real Living





