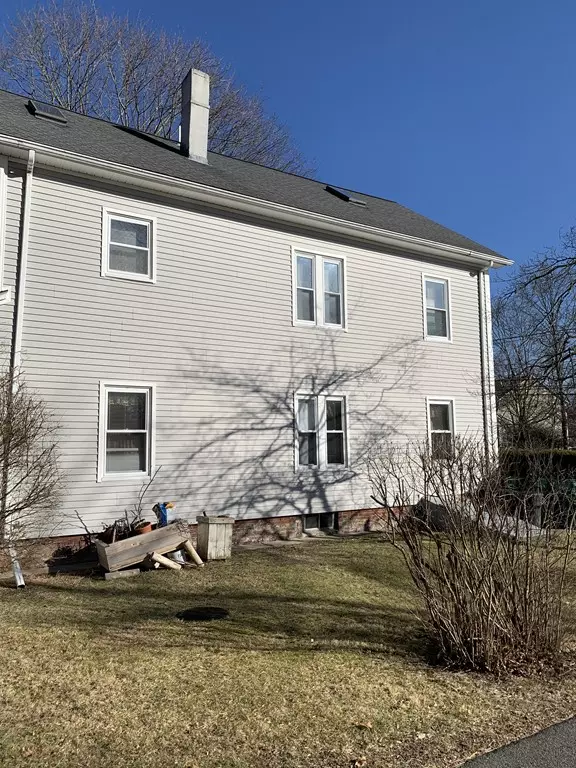$330,000
$329,900
For more information regarding the value of a property, please contact us for a free consultation.
1035 S Main St Attleboro, MA 02703
5 Beds
3 Baths
1,943 SqFt
Key Details
Sold Price $330,000
Property Type Multi-Family
Sub Type 3 Family - 3 Units Up/Down
Listing Status Sold
Purchase Type For Sale
Square Footage 1,943 sqft
Price per Sqft $169
MLS Listing ID 72610912
Sold Date 05/29/20
Bedrooms 5
Full Baths 3
Year Built 1900
Annual Tax Amount $3,995
Tax Year 2019
Lot Size 10,454 Sqft
Acres 0.24
Property Sub-Type 3 Family - 3 Units Up/Down
Property Description
BACK ON MARKET AFTER BUYER FINANCING FELL THROUGH....Great opportunity for owner occupied or investor to own this 3-Family in great location! Close proximity to Highway and Commuter Rail. Oversized Lot with ample off-street parking and large garage to provide plenty of storage. Home Features spacious 2 Bedrooms 1 Bath units on 1st and 2nd floor with 3rd Floor being a Studio. Vinyl Siding and windows. Updated Utilities with newer plumbing and Electrical Panels. Hardwired Smoke Detectors. Brand New Hot Water Tanks for all three units! 1st and 3rd floor tenants are month to month with long tenancy (2nd Floor made vacant as part of original deal). Rents below market. Schedule a showing today! NOTE: DUE TO COVID-19, CURRENT SHOWINGS WILL ONLY INCLUDE 2ND FLOOR(vacant), BASEMENT AND COMMON AREAS ONLY. HOUSE IS IN FLOOD ZONE.
Location
State MA
County Bristol
Area Dodgeville
Zoning R2
Direction GPS - Route 152
Rooms
Basement Full, Interior Entry, Bulkhead, Sump Pump, Concrete, Unfinished
Interior
Interior Features Unit 1(Ceiling Fans), Unit 1 Rooms(Kitchen, Living RM/Dining RM Combo), Unit 2 Rooms(Kitchen, Living RM/Dining RM Combo), Unit 3 Rooms(Kitchen, Living RM/Dining RM Combo)
Heating Unit 1(Hot Water Radiators), Unit 2(Hot Water Radiators), Unit 3(Electric Baseboard)
Cooling Unit 1(None), Unit 2(None), Unit 3(None)
Flooring Unit 1(undefined)
Appliance Unit 1(Range, Refrigerator), Unit 2(Range, Refrigerator), Unit 3(Range, Refrigerator)
Exterior
Garage Spaces 1.0
Community Features Public Transportation, Shopping, Pool, Tennis Court(s), Park, Walk/Jog Trails, Golf, Medical Facility, Laundromat, Conservation Area, Highway Access, Private School, Public School, T-Station
Roof Type Shingle
Total Parking Spaces 8
Garage Yes
Building
Lot Description Cleared
Story 6
Foundation Concrete Perimeter, Stone, Brick/Mortar
Sewer Public Sewer
Water Public
Others
Acceptable Financing Seller W/Participate
Listing Terms Seller W/Participate
Read Less
Want to know what your home might be worth? Contact us for a FREE valuation!

Our team is ready to help you sell your home for the highest possible price ASAP
Bought with Gary A. Plante • Cedar Hill Realty






