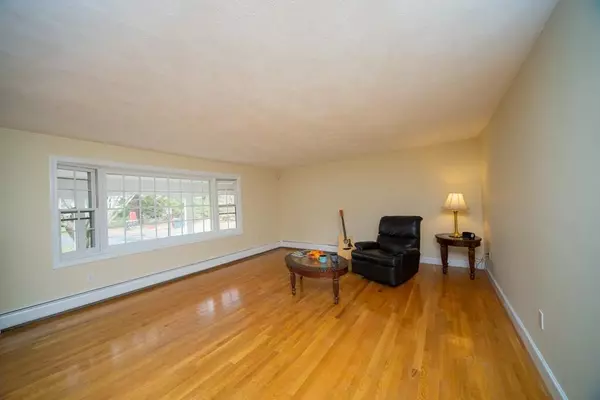$669,000
$664,900
0.6%For more information regarding the value of a property, please contact us for a free consultation.
5 Wayside Ln Acton, MA 01720
4 Beds
3.5 Baths
3,551 SqFt
Key Details
Sold Price $669,000
Property Type Single Family Home
Sub Type Single Family Residence
Listing Status Sold
Purchase Type For Sale
Square Footage 3,551 sqft
Price per Sqft $188
MLS Listing ID 72641228
Sold Date 06/17/20
Style Cape
Bedrooms 4
Full Baths 3
Half Baths 1
Year Built 1977
Annual Tax Amount $12,691
Tax Year 2020
Lot Size 0.930 Acres
Acres 0.93
Property Sub-Type Single Family Residence
Property Description
Location, Location, Location. Spacious, expanded Cape sited at the end of a cul-de-sac in sought-after neighborhood on almost 1 acre lot. Huge family room with fireplace & sliders leading to screened porch and deck. Privacy & tranquility are yours as you sit on your deck overlooking your backyard which abuts conservation land. This fantastic home boasts enormous bedrooms, 2 on each floor, all with refinished hardwood floors and double closets. Hardwoods also in the office, living & formal dining room with wainscoting. New tiled kitchen floor. Fresh paint in kitchen, family & dining rooms. Stainless Steel appliances. The walk out bright lower level with new full bath is great for in-law, aupair , or teenager suite. Young furnace & all windows have been replaced. Lot has a french drain & has been graded. New septic in 2016. Second floor has walk in attic great for storage or expansion space. Walking distance to commuter train. A must see, call today!
Location
State MA
County Middlesex
Zoning Residentia
Direction Prospect St to Spenser Rd, left onto Lothrop, right onto Wayside Lane to the end.
Rooms
Family Room Flooring - Hardwood, Window(s) - Bay/Bow/Box, Slider
Basement Full, Finished, Walk-Out Access
Primary Bedroom Level First
Dining Room Flooring - Hardwood
Kitchen Flooring - Stone/Ceramic Tile, Window(s) - Bay/Bow/Box, Dining Area, Recessed Lighting, Stainless Steel Appliances
Interior
Interior Features Closet, Bathroom - Full, Recessed Lighting, Office, Bathroom, Play Room
Heating Baseboard, Oil
Cooling None
Flooring Wood, Tile, Flooring - Hardwood, Flooring - Wall to Wall Carpet, Flooring - Stone/Ceramic Tile
Fireplaces Number 1
Fireplaces Type Family Room
Appliance Oil Water Heater, Tank Water Heater
Laundry First Floor
Exterior
Exterior Feature Rain Gutters
Garage Spaces 2.0
Community Features Public Transportation, Shopping, Park, Walk/Jog Trails, Stable(s), Golf, Medical Facility, Bike Path, Conservation Area, Highway Access, House of Worship
Roof Type Shingle
Total Parking Spaces 4
Garage Yes
Building
Lot Description Cul-De-Sac, Wooded, Level
Foundation Concrete Perimeter
Sewer Private Sewer
Water Public
Architectural Style Cape
Read Less
Want to know what your home might be worth? Contact us for a FREE valuation!

Our team is ready to help you sell your home for the highest possible price ASAP
Bought with Jill Bailey • Redfin Corp.





