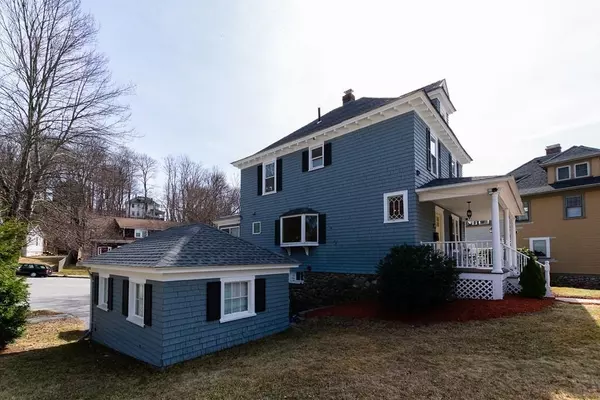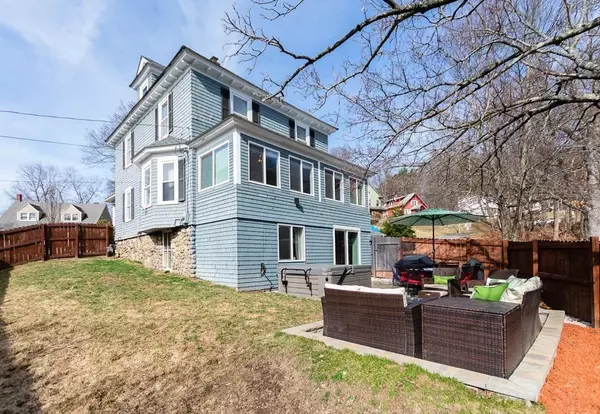$362,000
$339,999
6.5%For more information regarding the value of a property, please contact us for a free consultation.
10 Chesterfield Road Worcester, MA 01602
3 Beds
2 Baths
1,901 SqFt
Key Details
Sold Price $362,000
Property Type Single Family Home
Sub Type Single Family Residence
Listing Status Sold
Purchase Type For Sale
Square Footage 1,901 sqft
Price per Sqft $190
MLS Listing ID 72631319
Sold Date 05/29/20
Style Colonial
Bedrooms 3
Full Baths 2
HOA Y/N false
Year Built 1915
Annual Tax Amount $4,033
Tax Year 2019
Lot Size 6,098 Sqft
Acres 0.14
Property Sub-Type Single Family Residence
Property Description
Impeccable REMODELED 3 bedroom 2 full bath Colonial with a 1 car detached garage in heavily desirable Tatnuck area. Just move in to this tastefully finished home. From the paver backyard patio to the added office space and finished sunroom, you will enjoy all the "quality of life" this home offers. NEWER ROOFS all redone 2012-2015, NEW FURNACE 2015, UPDATED 200amp ELECTRIC, Vinyl windows, NEW front door, freshly painted interior and deck! Redone bathroom, Hardwood floors. New center island and appliances. Large dry basement ready to be finished. Great Location! First Open House this Saturday and Sunday noon-2:00pm
Location
State MA
County Worcester
Zoning RS-7
Direction GPS
Rooms
Basement Full, Walk-Out Access, Interior Entry, Sump Pump, Concrete, Unfinished
Interior
Heating Steam, Natural Gas
Cooling Window Unit(s)
Flooring Wood, Tile, Hardwood
Appliance Range, Dishwasher, Disposal, Microwave, Refrigerator, Freezer, Gas Water Heater, Tank Water Heater, Utility Connections for Gas Range, Utility Connections for Gas Oven, Utility Connections for Gas Dryer, Utility Connections for Electric Dryer
Laundry Washer Hookup
Exterior
Exterior Feature Rain Gutters, Professional Landscaping
Garage Spaces 1.0
Fence Fenced/Enclosed, Fenced
Community Features Public Transportation, Shopping, Park, Walk/Jog Trails, Medical Facility, Laundromat, Conservation Area, House of Worship, Private School, Public School
Utilities Available for Gas Range, for Gas Oven, for Gas Dryer, for Electric Dryer, Washer Hookup
Roof Type Shingle
Total Parking Spaces 1
Garage Yes
Building
Lot Description Corner Lot, Cleared, Level
Foundation Concrete Perimeter
Sewer Public Sewer
Water Public
Architectural Style Colonial
Others
Senior Community false
Acceptable Financing Contract
Listing Terms Contract
Read Less
Want to know what your home might be worth? Contact us for a FREE valuation!

Our team is ready to help you sell your home for the highest possible price ASAP
Bought with Nancy Bianchini • A & E Realty Company, Inc.





