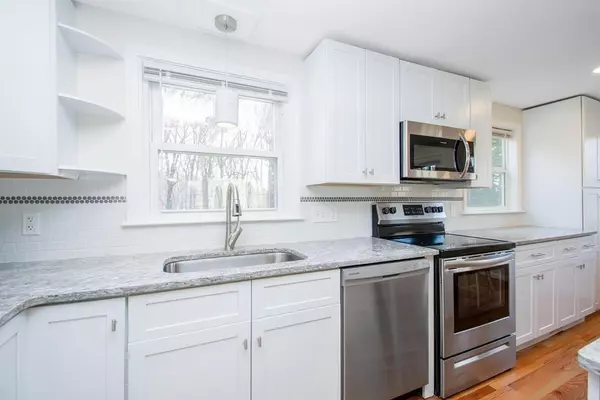$326,000
$325,000
0.3%For more information regarding the value of a property, please contact us for a free consultation.
51 E Circle Dr East Longmeadow, MA 01028
4 Beds
2 Baths
1,680 SqFt
Key Details
Sold Price $326,000
Property Type Single Family Home
Sub Type Single Family Residence
Listing Status Sold
Purchase Type For Sale
Square Footage 1,680 sqft
Price per Sqft $194
MLS Listing ID 72640084
Sold Date 06/15/20
Style Cape
Bedrooms 4
Full Baths 2
HOA Y/N false
Year Built 1950
Annual Tax Amount $4,371
Tax Year 2019
Lot Size 0.360 Acres
Acres 0.36
Property Sub-Type Single Family Residence
Property Description
An Absolute Gem...This Lovely 4 bdrm Cape shows pride of ownership throughout! First flr features a wide open floor plan w/ renovated white kitchen w granite ctops featuring center island & all ss appliances opening to cozy dining/living rm combo w/ brick hearth fireplace offering exterior access to deck area. The left wing features a first flr master bdrm w/ gleaming hdwd flrs & renovated full bath along with an additional bright and cheery bdrm. Second flr features a second generously sized master bdrm w/ dual closets and blt ins, additional bdrm w/ built ins & full bth. Outdoor entertainment features a composite deck area and private lot! Updates throughout as per seller: Roof, Vinyl Siding, Windows, Furnace, HW Tank, Central Air, 200 Amp Panel, Garage Door Opener, Appliances (ALL IN 2019). Additional space in lower level, laundry area, walk out, with garage access! Highly coveted neighborhood with convenient access to major routes!
Location
State MA
County Hampden
Zoning RA
Direction Porter - Ridge - East Circle Drive
Rooms
Basement Full, Partially Finished, Walk-Out Access, Interior Entry, Garage Access, Concrete
Primary Bedroom Level Main
Kitchen Flooring - Hardwood, Dining Area, Balcony / Deck, Countertops - Stone/Granite/Solid, Kitchen Island, Cabinets - Upgraded, Exterior Access, Open Floorplan, Recessed Lighting, Remodeled, Stainless Steel Appliances, Lighting - Pendant
Interior
Heating Forced Air, Oil
Cooling Central Air, Whole House Fan
Flooring Tile, Carpet, Hardwood, Stone / Slate
Fireplaces Number 1
Fireplaces Type Living Room
Appliance Microwave, Washer, Dryer, ENERGY STAR Qualified Refrigerator, ENERGY STAR Qualified Dishwasher, Range - ENERGY STAR, Electric Water Heater, Tank Water Heater, Utility Connections for Electric Range, Utility Connections for Electric Oven, Utility Connections for Electric Dryer
Laundry Electric Dryer Hookup, Exterior Access, Washer Hookup, Lighting - Overhead, In Basement
Exterior
Exterior Feature Storage, Stone Wall
Garage Spaces 1.0
Utilities Available for Electric Range, for Electric Oven, for Electric Dryer, Washer Hookup
Roof Type Shingle
Total Parking Spaces 5
Garage Yes
Building
Lot Description Gentle Sloping
Foundation Concrete Perimeter
Sewer Public Sewer
Water Public
Architectural Style Cape
Schools
High Schools E. Long High
Others
Senior Community false
Read Less
Want to know what your home might be worth? Contact us for a FREE valuation!

Our team is ready to help you sell your home for the highest possible price ASAP
Bought with Team 413 • William Raveis Team 413





