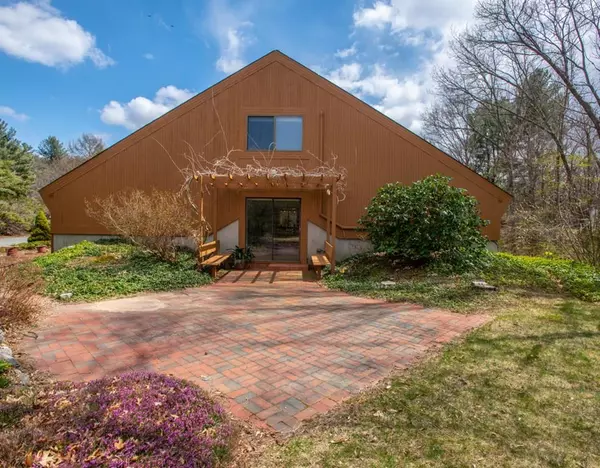$598,000
$598,000
For more information regarding the value of a property, please contact us for a free consultation.
18 Kinsley Rd Acton, MA 01720
4 Beds
2.5 Baths
2,761 SqFt
Key Details
Sold Price $598,000
Property Type Single Family Home
Sub Type Single Family Residence
Listing Status Sold
Purchase Type For Sale
Square Footage 2,761 sqft
Price per Sqft $216
MLS Listing ID 72646053
Sold Date 06/15/20
Style Contemporary
Bedrooms 4
Full Baths 2
Half Baths 1
Year Built 1985
Annual Tax Amount $9,903
Tax Year 2020
Lot Size 0.600 Acres
Acres 0.6
Property Sub-Type Single Family Residence
Property Description
A delightful energy efficient home in West Acton Village feels like the countryside! It was designed to make the most of passive solar energy which includes the shape of the house and the placement of windows. Now a brand new solar system has been added to enhance the original design. An open floor plan with a large bright kitchen and a huge living/dining space with picture windows across the back of the house makes the most of the sun's warmth in winter and remains cool in summer. A wood stove is the center piece of the first floor. The sitting room has a slider to a large brick patio with a wisteria covered pergola and a private yard with lovely mature plantings. The office with built in storage was originally designed as the second garage. Upstairs are three bedrooms including a light, bright master suite. Two bedrooms were made into one but could be divided again..The skylight brings in extra light and a whole house fan brings in cool air in summer. Abundant storage throughout.
Location
State MA
County Middlesex
Zoning R-2
Direction Mass Ave to West Acton.Take Kinsley opposite Mobil. Left at fire hydrant then immediate right.
Rooms
Primary Bedroom Level Second
Dining Room Flooring - Stone/Ceramic Tile, Window(s) - Picture
Kitchen Flooring - Stone/Ceramic Tile, Dining Area, Countertops - Stone/Granite/Solid, Countertops - Upgraded, Cabinets - Upgraded, Recessed Lighting
Interior
Interior Features Slider, Closet/Cabinets - Custom Built, Sitting Room, Office
Heating Radiant, Electric, Wood Stove
Cooling Wall Unit(s), Whole House Fan
Flooring Wood, Tile, Carpet, Flooring - Wood, Flooring - Wall to Wall Carpet
Fireplaces Number 1
Appliance Range, Dishwasher, Refrigerator, Washer, Dryer, Range Hood, Electric Water Heater, Tank Water Heater, Utility Connections for Electric Dryer
Laundry Washer Hookup
Exterior
Exterior Feature Rain Gutters, Storage
Garage Spaces 1.0
Community Features Shopping, Tennis Court(s), Park, Walk/Jog Trails, Highway Access, T-Station
Utilities Available for Electric Dryer, Washer Hookup
Roof Type Shingle
Total Parking Spaces 3
Garage Yes
Building
Lot Description Corner Lot, Wooded
Foundation Slab
Sewer Private Sewer
Water Public
Architectural Style Contemporary
Schools
Elementary Schools Choice Of 6
Middle Schools Rj Gray Jh
High Schools Abrhs
Others
Senior Community false
Read Less
Want to know what your home might be worth? Contact us for a FREE valuation!

Our team is ready to help you sell your home for the highest possible price ASAP
Bought with Ken Sheytanian • Berkshire Hathaway HomeServices Commonwealth Real Estate





