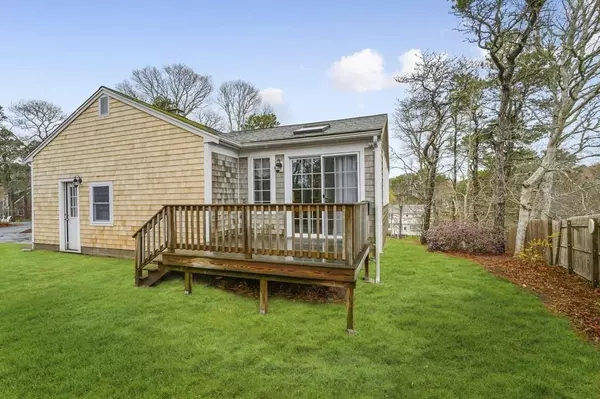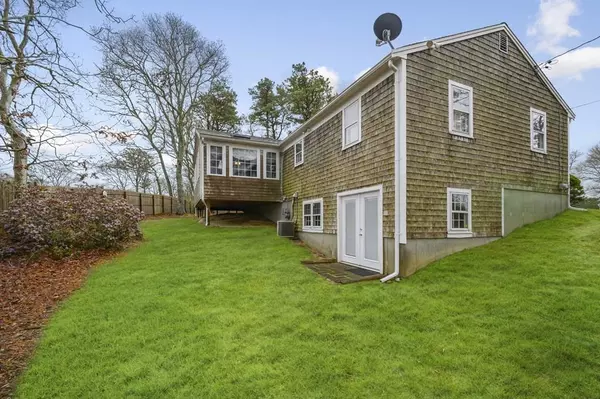$370,000
$369,000
0.3%For more information regarding the value of a property, please contact us for a free consultation.
62 Flicker Lane Yarmouth, MA 02673
2 Beds
2.5 Baths
1,200 SqFt
Key Details
Sold Price $370,000
Property Type Single Family Home
Sub Type Single Family Residence
Listing Status Sold
Purchase Type For Sale
Square Footage 1,200 sqft
Price per Sqft $308
MLS Listing ID 72649846
Sold Date 06/15/20
Style Ranch
Bedrooms 2
Full Baths 2
Half Baths 1
Year Built 1977
Annual Tax Amount $3,163
Tax Year 2020
Lot Size 0.420 Acres
Acres 0.42
Property Sub-Type Single Family Residence
Property Description
Looking to just move in to a lovely ranch home - no work required! First floor includes white kitchen with newer appliances, dining area, living room with gas fireplace and bow window, two bedrooms, 1.5 renovated baths, and a beautiful sunroom with vaulted ceiling, skylights, ceiling fan and slider to deck. Finished walk out lower level includes game room with bar, home office/sewing room, full updated bath and adds 600+ square feet of living space. Features include gleaming wood floors, deck, cute shed, one car garage with storage closets, gas heat and hot water, central air, and newer Title V septic. Measurements are approximate and buyer is encouraged to verify at the property.
Location
State MA
County Barnstable
Area West Yarmouth
Zoning 101
Direction W. Yarmouth Rd to Sheffield to L on Flicker
Rooms
Family Room Flooring - Laminate, Exterior Access, Slider
Basement Partially Finished, Walk-Out Access, Interior Entry
Primary Bedroom Level First
Kitchen Flooring - Hardwood, Dining Area
Interior
Interior Features Ceiling Fan(s), Vaulted Ceiling(s), Slider, Closet, Sun Room, Home Office, Central Vacuum
Heating Central, Forced Air
Cooling Central Air
Flooring Wood, Tile, Laminate, Flooring - Laminate
Fireplaces Number 1
Fireplaces Type Living Room
Appliance Range, Dishwasher, Microwave, Refrigerator, Washer, Gas Water Heater, Utility Connections for Gas Dryer
Laundry In Basement, Washer Hookup
Exterior
Exterior Feature Storage
Garage Spaces 1.0
Community Features Shopping, Walk/Jog Trails, Golf, Bike Path, Highway Access
Utilities Available for Gas Dryer, Washer Hookup
Waterfront Description Beach Front, Ocean, 1 to 2 Mile To Beach, Beach Ownership(Public)
Roof Type Shingle
Total Parking Spaces 2
Garage Yes
Building
Lot Description Cul-De-Sac, Gentle Sloping
Foundation Concrete Perimeter, Other
Sewer Inspection Required for Sale, Private Sewer
Water Public
Architectural Style Ranch
Others
Senior Community false
Read Less
Want to know what your home might be worth? Contact us for a FREE valuation!

Our team is ready to help you sell your home for the highest possible price ASAP
Bought with Douglas Campbell • William Raveis Real Estate & Homes Services





