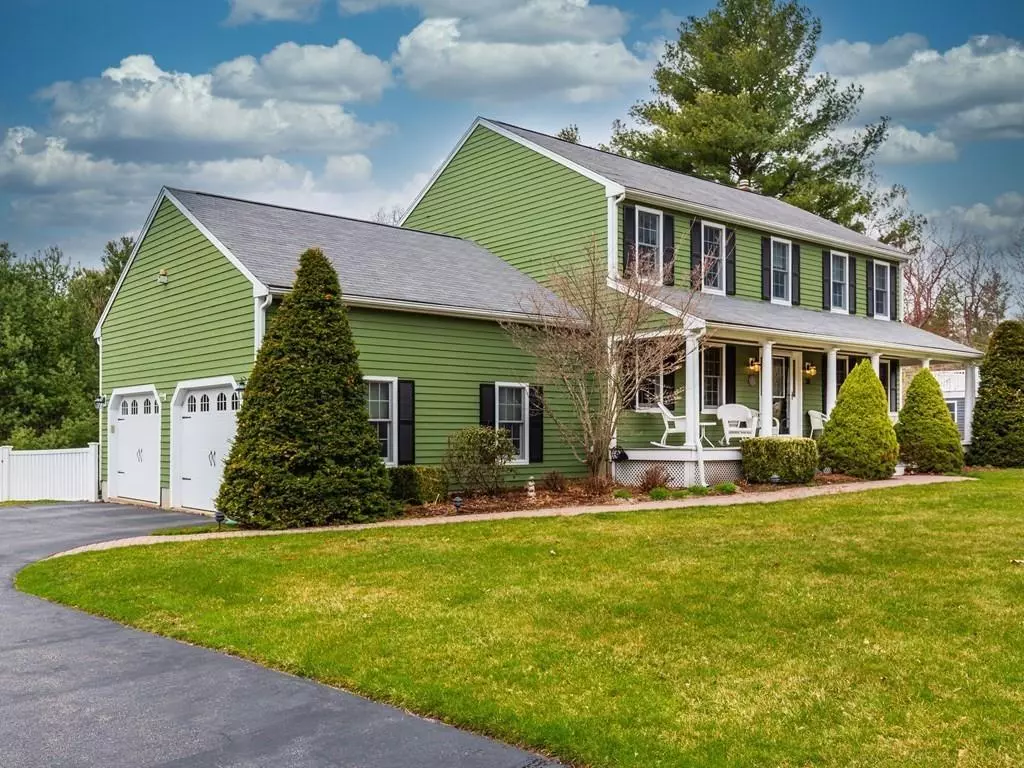$715,000
$700,000
2.1%For more information regarding the value of a property, please contact us for a free consultation.
35 Pilgrim Rd Mansfield, MA 02048
5 Beds
2.5 Baths
3,560 SqFt
Key Details
Sold Price $715,000
Property Type Single Family Home
Sub Type Single Family Residence
Listing Status Sold
Purchase Type For Sale
Square Footage 3,560 sqft
Price per Sqft $200
Subdivision Sterns Hill Estates
MLS Listing ID 72640948
Sold Date 06/11/20
Style Colonial
Bedrooms 5
Full Baths 2
Half Baths 1
Year Built 1996
Annual Tax Amount $9,981
Tax Year 2019
Lot Size 0.890 Acres
Acres 0.89
Property Sub-Type Single Family Residence
Property Description
Your private showings start IMMEDIATELY at this GORGEOUS, 5 BEDROOM home that had a COMPLETE RENOVATION down to the STUDS in 2008! Folks, this home is TURN-KEY, with the most GLEAMING HARDWOOD FLOORS THROUGHOUT! The EXTRA LARGE KITCHEN has a FIREPLACE, an EXTRA LARGE FRIDGE, DOUBLE OVENS, TONS of CABINETS, STAINLESS STEEL appliances & GRANITE counters! Take 3 steps down into your LARGE SUNKEN FAMILY ROOM with a FABULOUS WET BAR (complete w/ WINE FRIDGE,) FIREPLACE, RECESSED LIGHTING, TONS of NATURAL LIGHT and sliders that lead out to your FULLY FENCED IN BACK YARD! The first floor also features a PRIVATE OFFICE with FRENCH DOORS, DINING ROOM with FRENCH DOORS, and 1/2 bath. Head upstairs and down the hall to your SERENE (26x16) MASTER SUITE where you can say goodbye to the day's stresses and sink into your Jacuzzi tub....The FINISHED (WALKOUT) BASEMENT has BEAUTIFUL BUILT-INS and is perfect for MAN/WOMAN CAVE or PLAYROOM! The sellers are entertaining offers between $700,000-$750,000!
Location
State MA
County Bristol
Area East Mansfield
Zoning Res
Direction Use GPS to 35 Pilgrim Road, Mansfield
Rooms
Family Room Flooring - Hardwood, Wet Bar, Deck - Exterior, Exterior Access, Recessed Lighting, Slider, Sunken
Basement Full, Partially Finished, Walk-Out Access, Interior Entry, Concrete
Primary Bedroom Level Second
Dining Room Flooring - Hardwood, French Doors
Kitchen Flooring - Hardwood, Dining Area, Pantry, Countertops - Stone/Granite/Solid, Kitchen Island, Recessed Lighting, Stainless Steel Appliances
Interior
Interior Features Closet, Recessed Lighting, Play Room
Heating Forced Air, Natural Gas
Cooling Central Air
Flooring Tile, Carpet, Hardwood, Flooring - Wall to Wall Carpet
Fireplaces Type Family Room
Appliance Oven, Dishwasher, Disposal, Microwave, Countertop Range, Refrigerator, Gas Water Heater, Tank Water Heater, Utility Connections for Gas Range, Utility Connections for Gas Oven
Exterior
Exterior Feature Rain Gutters, Professional Landscaping
Garage Spaces 2.0
Fence Fenced/Enclosed
Community Features Public Transportation, Shopping, Pool, Tennis Court(s), Golf, Medical Facility, Laundromat, Highway Access, House of Worship, Public School, T-Station
Utilities Available for Gas Range, for Gas Oven
Roof Type Shingle
Total Parking Spaces 6
Garage Yes
Building
Foundation Concrete Perimeter
Sewer Public Sewer
Water Public
Architectural Style Colonial
Read Less
Want to know what your home might be worth? Contact us for a FREE valuation!

Our team is ready to help you sell your home for the highest possible price ASAP
Bought with Colleen Tweedy • Keller Williams Elite





