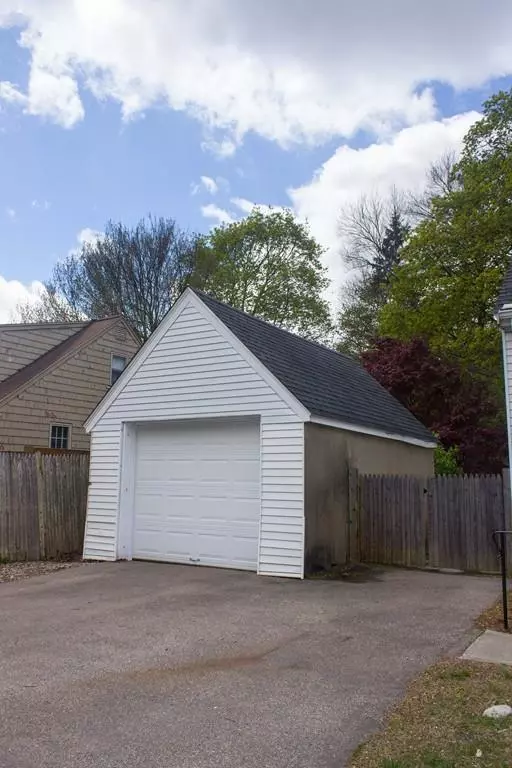$461,000
$439,900
4.8%For more information regarding the value of a property, please contact us for a free consultation.
49 Spruce Street Framingham, MA 01701
4 Beds
1 Bath
1,623 SqFt
Key Details
Sold Price $461,000
Property Type Single Family Home
Sub Type Single Family Residence
Listing Status Sold
Purchase Type For Sale
Square Footage 1,623 sqft
Price per Sqft $284
MLS Listing ID 72654355
Sold Date 06/11/20
Style Cape
Bedrooms 4
Full Baths 1
Year Built 1950
Annual Tax Amount $5,076
Tax Year 2020
Lot Size 0.310 Acres
Acres 0.31
Property Sub-Type Single Family Residence
Property Description
***Multiple Offers - Best & Final by noon on 5/13*** Fantastic opportunity to own this move-in ready cape home in a SUPERB neighborhood location. Two bedrooms upstairs w/ dormers for extra light, two more bedrooms downstairs. Large, bright living room w/ cozy foyer for welcoming guests. Brand new kitchen (2020) features white shaker cabinetry, stainless steel appliances, & recessed lighting. New hardwood floors (2020) in the living room, kitchen, & master bedroom. 1st floor full bath. Freshly painted interior (2020). Family room/office addition boasts three walls of built-in bookcases and access to the fenced back yard. Oversized storage shed. 1-car detached garage. Lots of energy efficient vinyl replacement windows (2020). New flue for heating system (2020). Great commuter location with easy access to the Mass Pike. Close to a wide array of shopping, shopping, & entertainment. Only blocks away from Dunning Elementary and Walsh Middle School. Quick closing possible.
Location
State MA
County Middlesex
Zoning R-1
Direction Edgell Rd. to Brook St, right on Jean St, right on Spruce St.
Rooms
Family Room Ceiling Fan(s), Flooring - Laminate
Basement Bulkhead, Sump Pump, Concrete, Unfinished
Primary Bedroom Level Second
Kitchen Flooring - Hardwood, Recessed Lighting, Stainless Steel Appliances
Interior
Interior Features Closet, Entrance Foyer
Heating Forced Air, Oil
Cooling None
Flooring Laminate, Hardwood, Flooring - Hardwood
Fireplaces Number 1
Fireplaces Type Living Room
Appliance Range, Dishwasher, Microwave, Refrigerator, Electric Water Heater, Utility Connections for Electric Range, Utility Connections for Electric Dryer
Laundry Washer Hookup
Exterior
Exterior Feature Rain Gutters, Storage
Garage Spaces 1.0
Fence Fenced/Enclosed
Utilities Available for Electric Range, for Electric Dryer, Washer Hookup
Waterfront Description Beach Front, Lake/Pond, Beach Ownership(Public)
Roof Type Shingle
Total Parking Spaces 2
Garage Yes
Building
Lot Description Level
Foundation Concrete Perimeter
Sewer Public Sewer
Water Public
Architectural Style Cape
Read Less
Want to know what your home might be worth? Contact us for a FREE valuation!

Our team is ready to help you sell your home for the highest possible price ASAP
Bought with Kathleen Craig • ERA Key Realty Services





