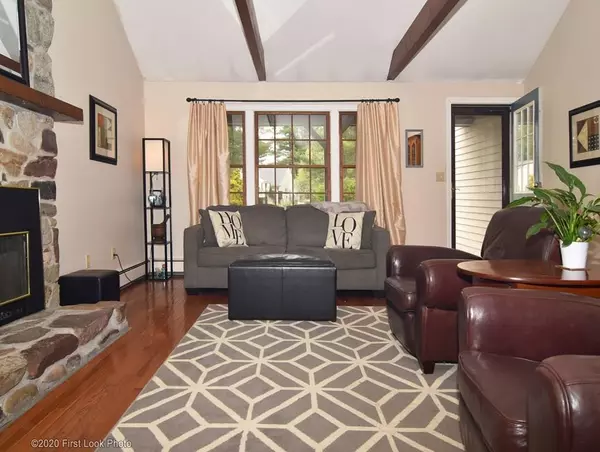$635,000
$619,900
2.4%For more information regarding the value of a property, please contact us for a free consultation.
5 Helena Circle Mansfield, MA 02048
4 Beds
2.5 Baths
2,672 SqFt
Key Details
Sold Price $635,000
Property Type Single Family Home
Sub Type Single Family Residence
Listing Status Sold
Purchase Type For Sale
Square Footage 2,672 sqft
Price per Sqft $237
Subdivision Van Koert Farms
MLS Listing ID 72655931
Sold Date 06/29/20
Style Colonial
Bedrooms 4
Full Baths 2
Half Baths 1
HOA Y/N false
Year Built 1986
Annual Tax Amount $9,168
Tax Year 2020
Lot Size 0.750 Acres
Acres 0.75
Property Sub-Type Single Family Residence
Property Description
All Offers due by 7pm Sunday. Thanks! Welcome to this spacious, updated colonial in the sought after neighborhood of Van Koert Farms. So many updates since the sellers purchased the property! This home has a beautiful cherry kitchen with granite counter tops and upgraded stainless steel appliances as well as a dining area with a bay window. The adjoining large family room features a beamed cathedral ceiling, a stone floor to ceiling fireplace and hardwood floors. Easy access to the enclosed three season sun room (screens & glass). First floor also includes a formal living and dining room, as well as a HOME OFFICE! Four bedrooms, all with hardwood floors, including a spacious master ensuite with separate shower as well as tub. Enjoy time in the sun room which leads to a new deck, spacious yard & inground pool. Wonderful space to entertain friends and family on this cul-de-sac lot!! **First floor offers space that can be reconfigured if the new owner needs a 1st floor bedroom, etc.
Location
State MA
County Bristol
Zoning Res
Direction Rt 106 to Franklin St, left onto Potash Rd, left onto Helena Circle
Rooms
Family Room Cathedral Ceiling(s), Beamed Ceilings, Flooring - Hardwood, Wet Bar, Cable Hookup, Deck - Exterior, Exterior Access, Slider
Basement Full, Partially Finished, Interior Entry, Bulkhead
Primary Bedroom Level Second
Dining Room Flooring - Hardwood
Kitchen Flooring - Stone/Ceramic Tile, Window(s) - Bay/Bow/Box, Dining Area, Countertops - Stone/Granite/Solid, Countertops - Upgraded, Breakfast Bar / Nook, Cabinets - Upgraded, Cable Hookup, Gas Stove, Peninsula
Interior
Interior Features Ceiling Fan(s), Office, Sun Room, Game Room, Wet Bar
Heating Baseboard, Natural Gas
Cooling Central Air
Flooring Wood, Tile, Carpet, Hardwood, Flooring - Wall to Wall Carpet
Fireplaces Number 1
Fireplaces Type Family Room
Appliance Oven, Dishwasher, Microwave, Countertop Range, Gas Water Heater, Tank Water Heater, Plumbed For Ice Maker, Utility Connections for Gas Range, Utility Connections for Gas Oven, Utility Connections for Electric Dryer
Laundry Flooring - Stone/Ceramic Tile, Electric Dryer Hookup, Washer Hookup, First Floor
Exterior
Exterior Feature Rain Gutters
Garage Spaces 2.0
Pool In Ground
Utilities Available for Gas Range, for Gas Oven, for Electric Dryer, Washer Hookup, Icemaker Connection
Roof Type Shingle
Total Parking Spaces 6
Garage Yes
Private Pool true
Building
Lot Description Cul-De-Sac, Wooded, Level
Foundation Concrete Perimeter
Sewer Private Sewer
Water Public
Architectural Style Colonial
Schools
Elementary Schools Rob/Jord/Jack
Middle Schools Qualters
High Schools Mansfield High
Others
Senior Community false
Read Less
Want to know what your home might be worth? Contact us for a FREE valuation!

Our team is ready to help you sell your home for the highest possible price ASAP
Bought with Suzanne Peterson • RE/MAX Real Estate Center





