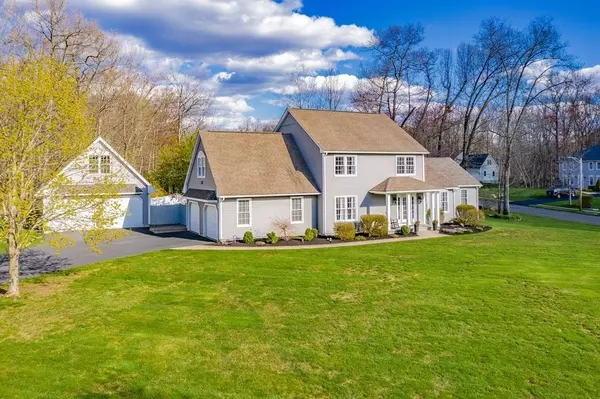$480,000
$498,000
3.6%For more information regarding the value of a property, please contact us for a free consultation.
128 Hillcrest Cir Westfield, MA 01085
4 Beds
2.5 Baths
2,786 SqFt
Key Details
Sold Price $480,000
Property Type Single Family Home
Sub Type Single Family Residence
Listing Status Sold
Purchase Type For Sale
Square Footage 2,786 sqft
Price per Sqft $172
MLS Listing ID 72650160
Sold Date 06/26/20
Style Colonial
Bedrooms 4
Full Baths 2
Half Baths 1
HOA Y/N false
Year Built 1999
Annual Tax Amount $7,317
Tax Year 2019
Lot Size 0.920 Acres
Acres 0.92
Property Sub-Type Single Family Residence
Property Description
Expect to be impressed with this extremely well maintained updated colonial style home set on manicured lot just under an acre! Car enthusiasts take notice! This home has so much to offer and features an updated CUSTOM GOURMET GRANITE KITCHEN w/stainless appliances, recessed lighting & breakfast bar, irrigation & security systems, surround sound system, oversized TWO STORY GARAGE holds 4 cars tandem, 2 car attached garage, living room w/electric built-in fireplace, Master bedroom w/tray ceiling & walk-in closet, custom built family room addition w/hot tub & cathedral ceilings, 2 central air units, partially finished basement, fenced yard with above ground pool, deck, shed & fire pit! Spectacular home for entertaining!
Location
State MA
County Hampden
Zoning Res
Direction Rte 20 to East Mountain Rd to Hillcrest or Rte 202 to East Mountain Road to Hillcrest
Rooms
Family Room Ceiling Fan(s), Flooring - Stone/Ceramic Tile, Recessed Lighting
Basement Full, Crawl Space, Finished, Sump Pump
Primary Bedroom Level Second
Dining Room Flooring - Hardwood
Kitchen Flooring - Hardwood, Pantry, Countertops - Stone/Granite/Solid, Breakfast Bar / Nook, Exterior Access, Recessed Lighting, Slider, Gas Stove
Interior
Interior Features Game Room, Sauna/Steam/Hot Tub, Wired for Sound
Heating Forced Air, Natural Gas
Cooling Central Air, Dual
Flooring Tile, Carpet, Hardwood, Flooring - Wall to Wall Carpet
Fireplaces Number 1
Fireplaces Type Living Room
Appliance Range, Dishwasher, Microwave, ENERGY STAR Qualified Refrigerator, Range Hood, Gas Water Heater, Utility Connections for Gas Range
Laundry In Basement
Exterior
Exterior Feature Storage, Sprinkler System, Other
Garage Spaces 6.0
Fence Fenced/Enclosed, Fenced
Pool Above Ground
Community Features Public Transportation, Shopping, Park, Walk/Jog Trails, Medical Facility, Bike Path, Highway Access, University
Utilities Available for Gas Range
Roof Type Asphalt/Composition Shingles
Total Parking Spaces 6
Garage Yes
Private Pool true
Building
Foundation Concrete Perimeter
Sewer Public Sewer
Water Public
Architectural Style Colonial
Schools
Elementary Schools Paper Mill
Middle Schools North/South
High Schools Wfld High/Voc
Read Less
Want to know what your home might be worth? Contact us for a FREE valuation!

Our team is ready to help you sell your home for the highest possible price ASAP
Bought with Karen Kopeski • Union Crossing Realty





