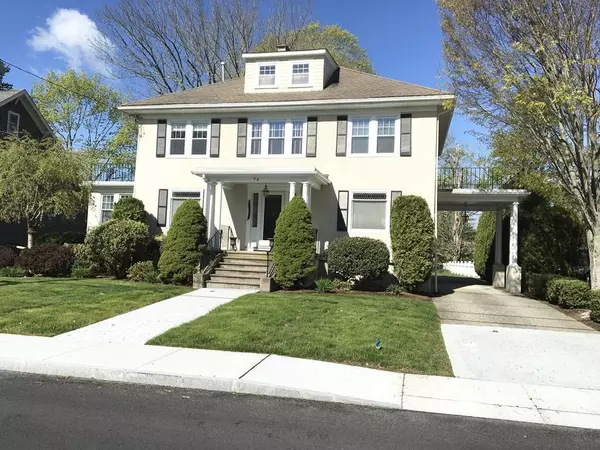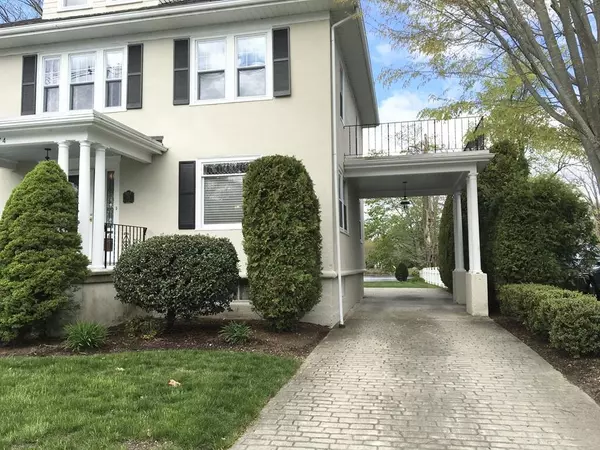$700,000
$689,900
1.5%For more information regarding the value of a property, please contact us for a free consultation.
74 Rumford Ave. Mansfield, MA 02048
4 Beds
2.5 Baths
2,604 SqFt
Key Details
Sold Price $700,000
Property Type Single Family Home
Sub Type Single Family Residence
Listing Status Sold
Purchase Type For Sale
Square Footage 2,604 sqft
Price per Sqft $268
MLS Listing ID 72658955
Sold Date 06/25/20
Style Colonial
Bedrooms 4
Full Baths 2
Half Baths 1
Year Built 1900
Annual Tax Amount $7,205
Tax Year 2019
Lot Size 0.290 Acres
Acres 0.29
Property Sub-Type Single Family Residence
Property Description
STATELY MANSFIELD COLONIAL on Fulton Pond. This 4 Bedroom 2 1/2 Bath "GEM" of a house is fully renovated. The charm of yesteryear with all the modern conveniences of today. Gorgeous remodeled kitchen with granite counters, island w/granite, stainless steel appliances, gas cooking. Enter the butler door into a large formal dining room w/built-in china cabinets, crown molding, hardwood floors. Spectacular front to back living room w/columned entry, beamed ceiling, crown molding, marble fireplace, built-in cabinets, hardwood floors, and french doors leading to the Sunroom. Glass doors off of the living room lead to a deck overlooking Fulton's Pond! First floor half bath w/ laundry. Large front to back master bedroom w/deck, hardwood floors and private master bath. Second floor has two additional bedrooms, w/ceiling fans and hardwood floors. Charming fourth bedroom on upper level.. Newer gas heating, central air, replacement windows. Walk to downtown, shops, restaurants and commuter rail.
Location
State MA
County Bristol
Zoning Res
Direction Route 106 to North Main Street to Rumford.
Rooms
Basement Full, Walk-Out Access, Interior Entry, Concrete
Primary Bedroom Level Second
Dining Room Closet/Cabinets - Custom Built, Flooring - Hardwood, Window(s) - Picture, Crown Molding
Kitchen Flooring - Stone/Ceramic Tile, Pantry, Countertops - Stone/Granite/Solid, Kitchen Island, Deck - Exterior, Exterior Access, Stainless Steel Appliances, Crown Molding
Interior
Interior Features Sun Room
Heating Central, Natural Gas
Cooling Central Air
Flooring Tile, Hardwood, Flooring - Hardwood
Fireplaces Number 1
Fireplaces Type Living Room
Appliance Range, Dishwasher, Microwave, Refrigerator, Gas Water Heater, Utility Connections for Gas Range
Laundry Bathroom - Half, Electric Dryer Hookup, Washer Hookup, First Floor
Exterior
Exterior Feature Rain Gutters, Professional Landscaping, Sprinkler System
Community Features Public Transportation, Shopping, Tennis Court(s), Park, Walk/Jog Trails, Bike Path, Highway Access, House of Worship, Public School, T-Station, Sidewalks
Utilities Available for Gas Range
Waterfront Description Waterfront, Pond
View Y/N Yes
View Scenic View(s)
Roof Type Shingle
Total Parking Spaces 6
Garage No
Building
Lot Description Wooded, Level
Foundation Stone
Sewer Public Sewer
Water Public
Architectural Style Colonial
Schools
Elementary Schools Jordan/Jackson
Middle Schools Qualters
High Schools Mhs
Others
Acceptable Financing Contract
Listing Terms Contract
Read Less
Want to know what your home might be worth? Contact us for a FREE valuation!

Our team is ready to help you sell your home for the highest possible price ASAP
Bought with Rory Payson • Payson Realty





