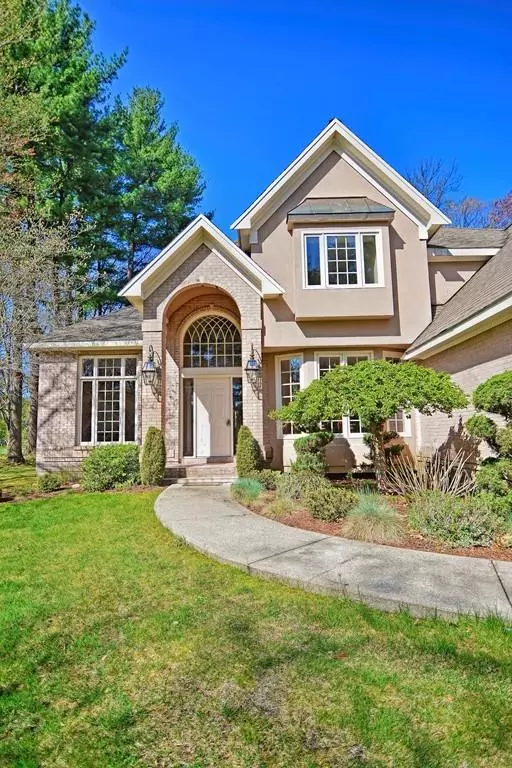$790,000
$849,900
7.0%For more information regarding the value of a property, please contact us for a free consultation.
22 Major Hale Dr. Framingham, MA 01701
5 Beds
3.5 Baths
3,958 SqFt
Key Details
Sold Price $790,000
Property Type Single Family Home
Sub Type Single Family Residence
Listing Status Sold
Purchase Type For Sale
Square Footage 3,958 sqft
Price per Sqft $199
MLS Listing ID 72646717
Sold Date 06/24/20
Style Colonial, Contemporary
Bedrooms 5
Full Baths 3
Half Baths 1
HOA Y/N false
Year Built 1994
Annual Tax Amount $12,676
Tax Year 2020
Lot Size 0.580 Acres
Acres 0.58
Property Sub-Type Single Family Residence
Property Description
Welcome home to this exceptional brick, contemporary colonial, situated on a cul-de-sac neighborhood. From the beautiful grand entrance to the open floor plan, throughout the entire 1st floor, it's the perfect place to call home. Walk in and enjoy a great architectural design. Grand foyer leading you to an open concept living space, incorporating the kitchen and family room with a wood fireplace. Bright and cheery sunroom. Fabulous kitchen with a wall of windows allows for an abundance of natural light, and forms the heart of the home: Center island with a countertop range; lots of cabinets; and French door leading to brick patio. Formal dining room, living room, mudroom, and powder room. It also includes a lovely and spacious master bedroom featuring an ensuite bathroom with jacuzzi, shower, dual sink, and a walk- in closet. Second Floor: 4 large bedrooms and 2 additional baths. Level lot. Close to public transportation, highway, and access to Callahan State Park on cue du sac.
Location
State MA
County Middlesex
Zoning Res
Direction Belknap Rd to Major Hale Dr.
Rooms
Family Room Flooring - Hardwood, French Doors, Exterior Access
Basement Full, Interior Entry, Bulkhead, Radon Remediation System, Concrete, Unfinished
Primary Bedroom Level First
Dining Room Flooring - Hardwood, Window(s) - Bay/Bow/Box
Interior
Interior Features Bathroom - Full, Bathroom - With Shower Stall, Bathroom, Sun Room, Central Vacuum
Heating Central, Forced Air, Natural Gas
Cooling Central Air
Flooring Tile, Carpet, Marble, Hardwood, Flooring - Stone/Ceramic Tile
Fireplaces Number 1
Fireplaces Type Family Room
Appliance Oven, Dishwasher, Disposal, Microwave, Countertop Range, Refrigerator, Washer, Dryer, Gas Water Heater, Tank Water Heater, Utility Connections for Electric Range, Utility Connections for Electric Oven, Utility Connections for Gas Dryer
Laundry Laundry Closet, First Floor
Exterior
Exterior Feature Rain Gutters, Professional Landscaping, Sprinkler System
Garage Spaces 3.0
Community Features Shopping, Park, Walk/Jog Trails, Golf, Medical Facility, Conservation Area, Highway Access, House of Worship, Private School, Public School, Other
Utilities Available for Electric Range, for Electric Oven, for Gas Dryer
Roof Type Shingle
Total Parking Spaces 8
Garage Yes
Building
Lot Description Easements
Foundation Concrete Perimeter
Sewer Public Sewer
Water Public
Architectural Style Colonial, Contemporary
Read Less
Want to know what your home might be worth? Contact us for a FREE valuation!

Our team is ready to help you sell your home for the highest possible price ASAP
Bought with Katiane Caetano • Century 21 North East





